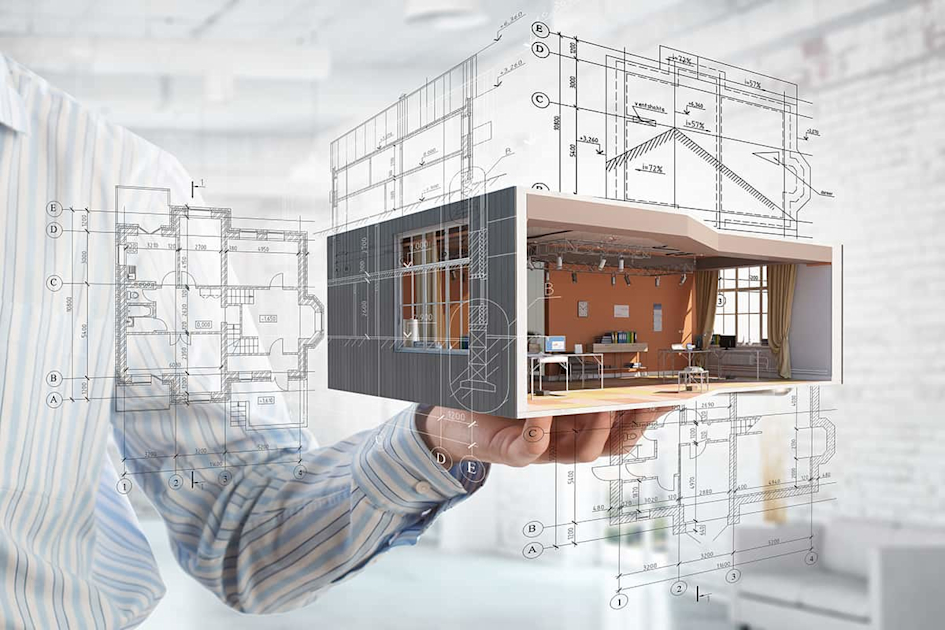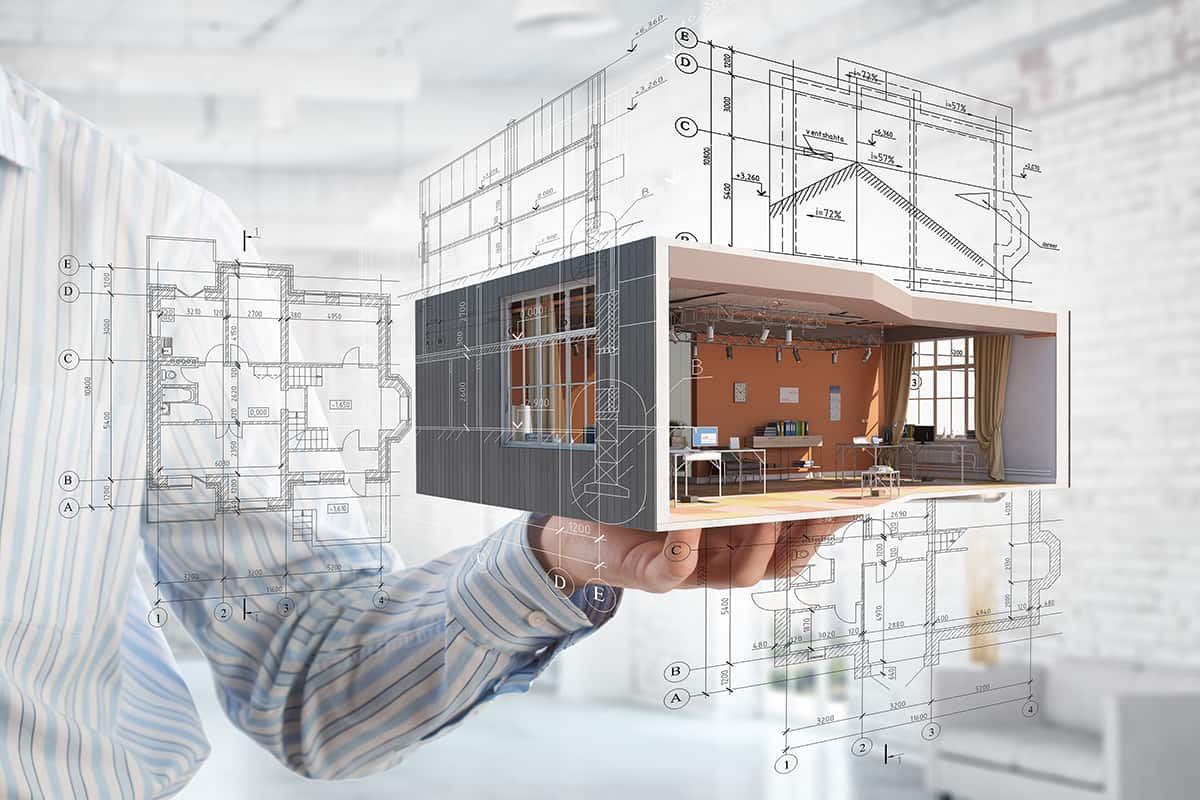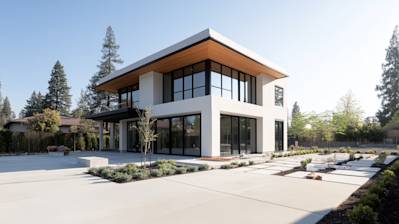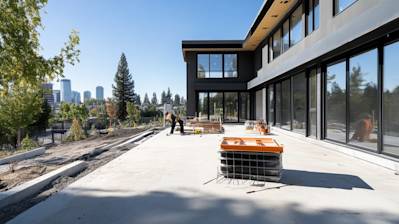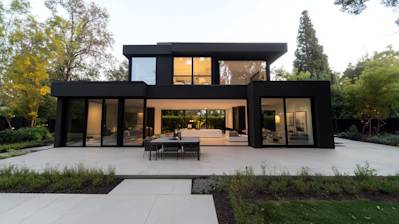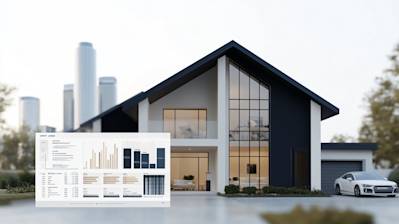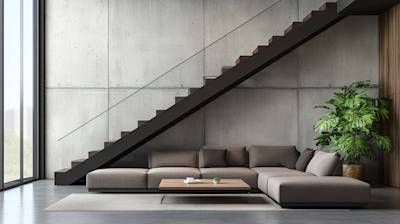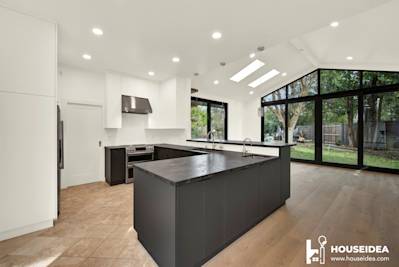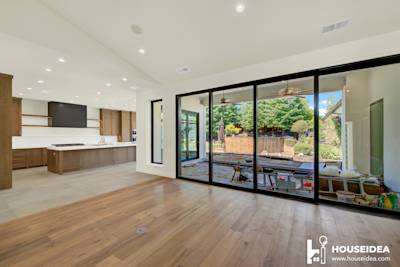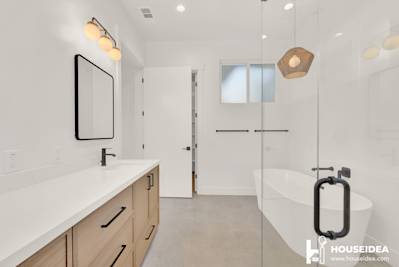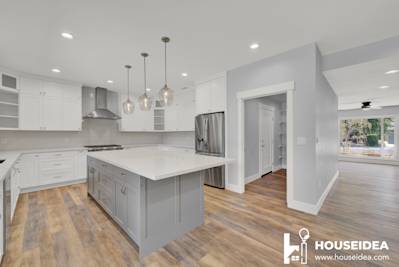As a custom home builder in Sacramento, HouseIdea knows how important it is to have accurate architectural drawings for a successful project. Architectural drawings serve as the primary communication tool between the homeowner, architect, and construction team. They provide a visual representation of the design concept and the technical specifications of a building. In this article, we will discuss what architectural drawings usually contain and why they are crucial to the success of any construction project.
What are Architectural Drawings?
Architectural drawings are technical illustrations created by architects, engineers, or drafters to communicate design ideas and technical information about a building. They are used to guide the construction team in building the structure accurately and efficiently. Architectural drawings can range from simple sketches to highly detailed technical drawings, depending on the project's complexity.
The primary purpose of architectural drawings is to provide a visual representation of the design concept. They help the homeowner to visualize the final product before construction begins. Architectural drawings also contain technical information that guides the construction team in building the structure correctly. The construction team will use these drawings to ensure that the project meets the design specifications and the building codes.
What do Architectural Drawings Usually Contain?
Architectural drawings typically contain a set of drawings that provide a comprehensive view of the building's design and technical specifications. The following are the most common types of drawings found in architectural plans:
Floor Plans
A floor plan is a 2D drawing that shows the layout of the building's interior. It provides a bird's eye view of the structure and shows the location of the walls, doors, windows, and other features. The floor plan also includes dimensions, notes, and symbols to help the construction team understand the design.
Elevations
Elevations are 2D drawings that show the exterior view of the building from all sides. It provides a visual representation of the building's height, shape, and roof design. Elevations also show the location of the doors, windows, and other exterior features.
Sections
Sections are 2D drawings that show a cutaway view of the building. They provide a view of the interior and exterior of the building at the same time. Sections also show the location of the structural elements such as beams, columns, and walls.
Details
Details are 2D drawings that show the construction details of the building. They provide technical information on how the various elements of the building are constructed. Details include information on the materials to be used, the dimensions, and the construction methods.
Site Plan
A site plan is a 2D drawing that shows the building's location on the property. It shows the property boundaries, the location of the building, and other features such as driveways, walkways, and landscaping.
Why are Architectural Drawings Important?
Architectural drawings are critical to the success of any construction project. They provide a visual representation of the design concept, technical specifications, and construction details. The following are the main reasons why architectural drawings are essential:
Communication Tool
Architectural drawings serve as a primary communication tool between the homeowner, architect, and construction team. They help to ensure that everyone understands the design concept and technical specifications. Architectural drawings also provide a way for the construction team to ask questions and clarify any issues that may arise during the construction process.
Accuracy and Efficiency
Architectural drawings provide a set of guidelines for the construction team to follow. They ensure that the project is built accurately and efficiently. Architectural drawings also help to reduce the risk of errors, delays, and costly mistakes.
Compliance with Building Codes
Architectural drawings contain technical information that guides the construction team in building the structure according to the building codes. The construction team must adhere to the building codes to ensure the safety and structural integrity of the building. Architectural drawings provide a set of guidelines that ensure that the construction meets the local building codes and regulations.
Cost Management
Architectural drawings help the construction team to manage the project's cost by providing detailed information on the materials and construction methods to be used. They also help to reduce the risk of costly changes during the construction process.
Design Optimization
Architectural drawings provide a way for the homeowner, architect, and construction team to review and optimize the design concept. They help to identify any issues or potential problems in the design and make necessary changes to ensure the project's success.
Conclusion
Architectural drawings are a critical component of any construction project. They provide a visual representation of the design concept and technical specifications, ensuring accuracy and efficiency in the construction process. The construction team must follow the architectural drawings to ensure that the project meets the design specifications and the local building codes. As a custom home builder in Sacramento, HouseIdea understands the importance of accurate architectural drawings for a successful project. We work closely with our clients to ensure that their design concept is accurately represented in the architectural drawings, resulting in a beautiful and functional home.
Tags: sacramento, Architectural Drawings,

