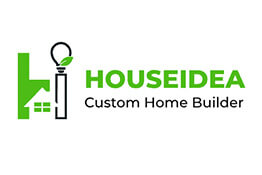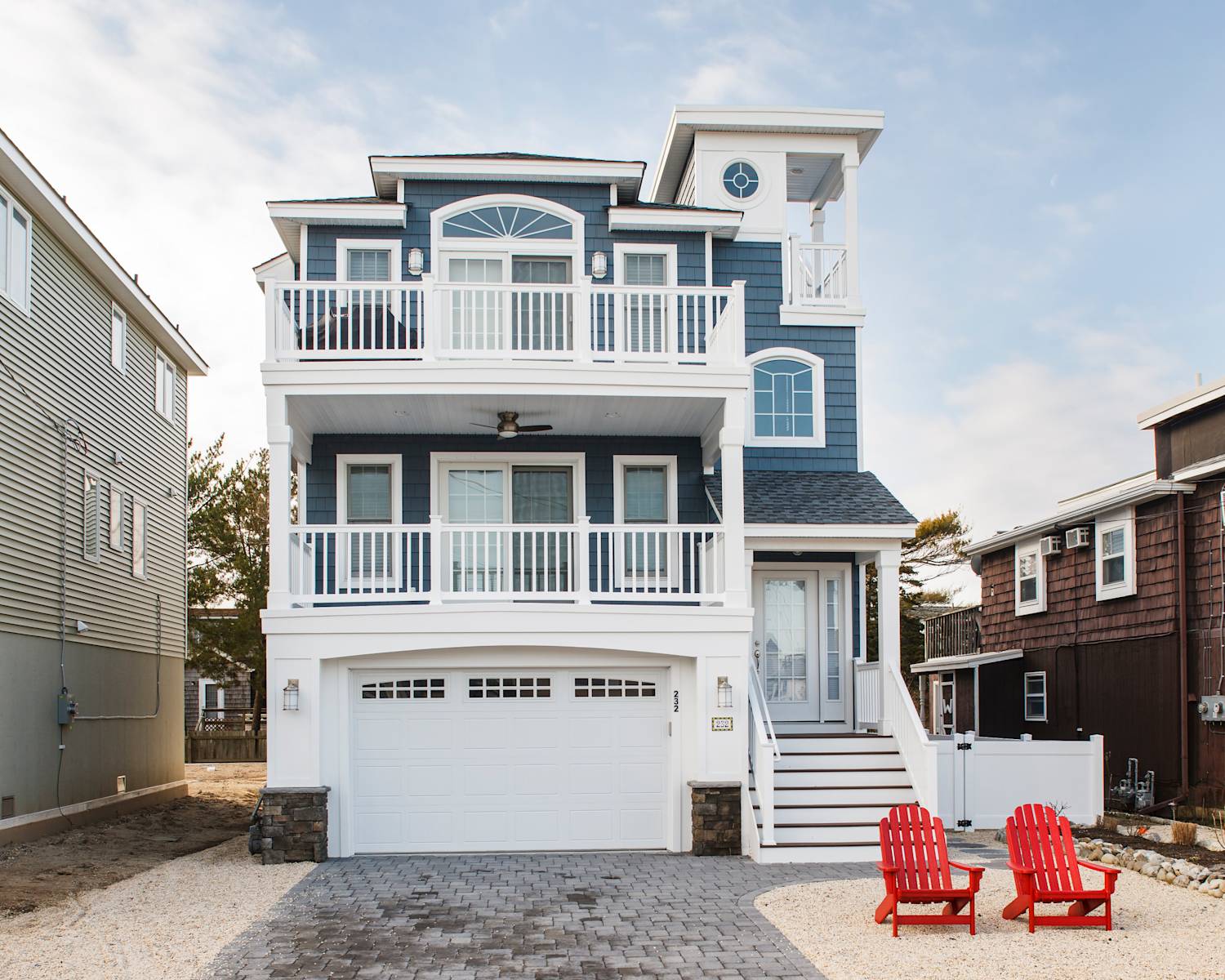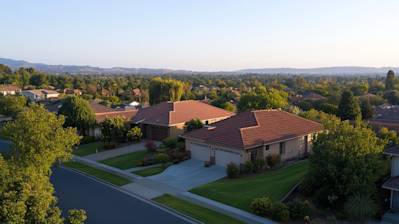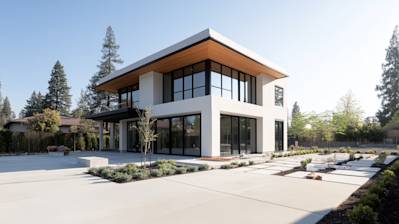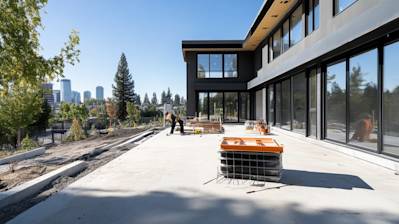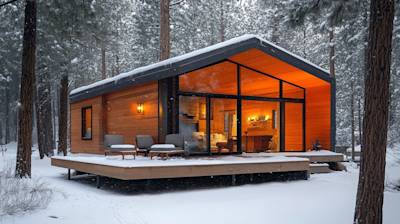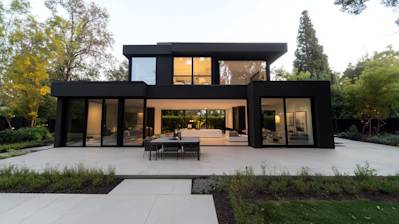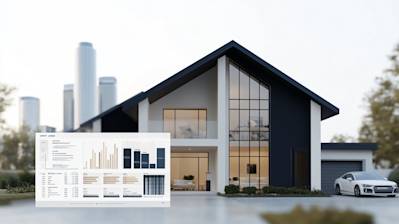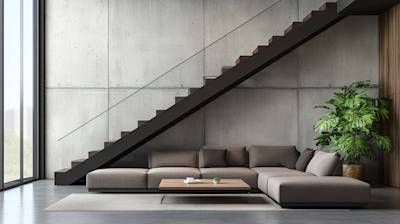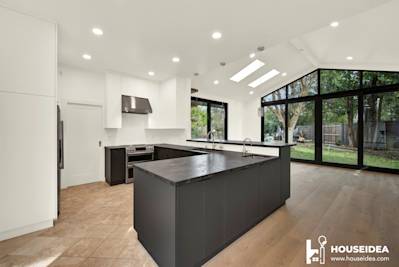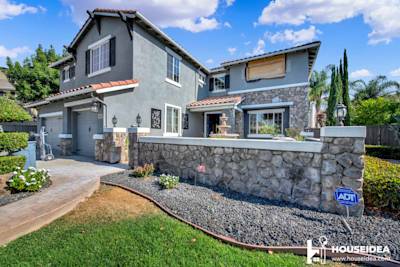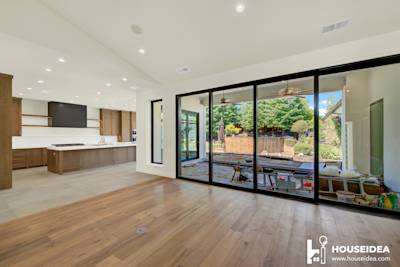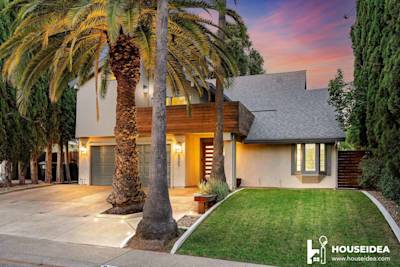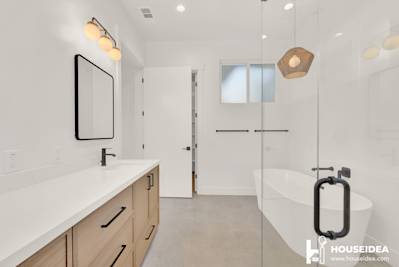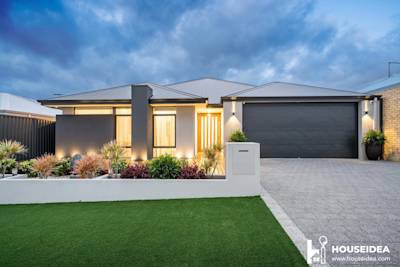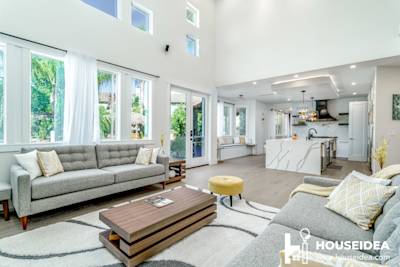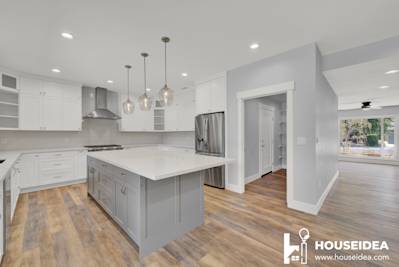For homeowners with a narrow plot of land, building the perfect home can be a challenge. The limitations of the space require the optimal utilization of every square inch. This is where narrow lot house plans come into play. These specialized plans are designed to maximize the functionality and aesthetics of a narrow property, creating a comfortable and attractive home. This article will delve deeper into the details of narrow lot house plans, their benefits, key features, and tips to choose the right one.
Understanding Narrow Lot House Plans
Narrow lot house plans are architectural blueprints designed specifically for slim properties. These plans are designed to ensure that homeowners can utilize every inch of their space efficiently, without compromising on comfort, functionality, or aesthetics. With a focus on vertical construction, open floor plans, and creative storage solutions, narrow lot house plans can transform even the slimmest properties into beautiful, spacious homes.
Why Choose Narrow Lot House Plans
Building in a narrow plot doesn't have to mean sacrificing on space or style. These are the key benefits of narrow lot house plans:
- Maximize Space: Utilize every inch of your plot. These plans focus on efficient use of space, emphasis on height rather than width, and strategic placement of rooms and features.
- Cost-effective: Smaller plots generally mean cost savings in plot purchase and in construction. A well-planned house can provide all the comforts of a larger property, while being lighter on your pocket.
- Innovative Designs: With limitations come creative solutions. Narrow house plans often showcase unique, innovative design elements to overcome space limitations.
Key Features of Narrow Lot House Plans
Narrow lot house plans have special features to accommodate the lack of width. Here are some common features you can expect in a narrow house design:
- Vertical Design: The predominant characteristic, allowing these homes to expand upward and utilize multiple levels.
- Open Floor Plans: This design technique lessens the impact of a limited footprint by creating an open, spacious feel.
- Creative Storage Solutions; Built-in shelving, under-stair storage, and multi-use furniture help make the most out of the available space.
Choosing the Right Narrow Lot House Plan
When considering various narrow lot house plans, remember every property is different, and you need to take into account your unique requirements, such as number of inhabitants, lifestyle needs, etc. Here are some factors to consider:
- Plan layout: Assess the floor plan considering your family size and lifestyle.
- Future alterations: Choose a design that can accommodate future changes.
- Outdoor space: Balcony, terrace, or a small garden can add a touch of nature.
Importance of Professional Assistance
Investing in a professional architect or designer who is skilled in narrow lot house designs can be extremely beneficial. They can help tailor the design to your requirements, while adhering to local building regulations, ultimately creating a home that is both functional and beautiful despite the smaller footprint.
Embracing the Charm of Narrow House Plans
Narrow lot house plans are a solution to today's shrinking plot sizes and escalating real estate prices. With innovative architectural strategies, these plans not only make the best use of every inch of space, but also create homes that are aesthetically pleasing and comfortable for the dweller. Don't let the narrowness of your plot hinder your dream home, embrace the charm and efficiency of narrow house plans.
Frequently Asked Questions About Narrow Lot House Plans
What makes a house plan qualify as a narrow lot house plan?
Narrow lot house plans are specialized designs created for houses built on tight or narrow pieces of land. Typically, these plans are designed for lots less than 50 feet wide. The aim of these plans is to efficiently use the available space in the most engaged and purposeful manner.
What design style can I use with narrow lot house plans?
You have a variety of options when it comes to the design of your narrow lot house plan. You can choose anything from modern, traditional, colonial, or contemporary designs. Remember, the key to a successful narrow lot house plan is to create an illusion of spaciousness and to use the available area effectively and efficiently.
What is the best way to maximize space with a narrow lot house plan?
To maximize space with a narrow lot house plan, it's recommended to use open floor plans. This ensures seamless transition from one space to another, giving an illusion of increased spaciousness. Also, incorporating multi-function areas and built-in storage options can significantly enhance the space utility.
How can I achieve natural light in a narrow lot house plan?
Narrow lot house plans often face challenges in achieving enough natural light, especially in the middle sections of the house. To overcome this, architects typically incorporate skylights, courtyards, or large windows facing the front or the rear of the house. Light wells can also be used to increase the amount of natural light in the interior.
Are narrow lot house plans cost effective?
Narrow lot house plans can be very cost-effective if done correctly. By reducing unwanted or wasted space, and focusing on compact, efficient design, you can save significantly on construction costs. Additionally, because these houses typically have smaller footprints, they can also help save on heating, cooling, and maintenance costs down the line.
Can I add a garage to my narrow lot house plan?
Yes, you can absolutely add a garage to your narrow lot house plan. Many designers incorporate an integral garage into their plans. These could be located at the back of the house, or even under the house in case of sloping lots. Detached garages are also possible if space permits.
Can narrow lot house plans be multistoried?
Narrow lot house plans can certainly be multistoried. In fact, going vertical is a common design strategy used to maximize living space in narrow lot homes. It provides additional room for bedrooms, home office spaces, storage, or even a rooftop terrace if desired.
Can narrow lot house plans accommodate green building techniques?
Narrow lot house plans can definitely accommodate various green building techniques like solar panels, rainwater harvesting systems, or green roofs, etc. These can be seamlessly incorporated without compromising the overall design and aesthetics. Remember to discuss your green building intentions with your architect during the design phase to ensure all aspects are well-integrated into the layout.
Are narrow lot house plans suitable for families?
Despite their narrow layout, these house plans can be perfectly suitable for families. With careful planning and design, they can offer ample room for living, recreational activities, and storage. Multiple bedrooms, well-planned living areas, open kitchens, and outdoor spaces all can be included in the design. It all comes down to how effectively the available space is utilized to meet your family's specific needs.
Pros & Cons of Narrow Lot House Plans
Pros of Narrow Lot House Plans
Affordability
The first advantage of narrow lot house plans is their affordability. These house plans are designed to fit smaller land plots, which are typically cheaper than larger plots. This could translate into significant savings, especially in densely populated urban areas where real estate prices are high.
- Less land is required: The cost of land can be significantly reduced as less land is needed to build a narrow lot house.
- Lower construction costs: With a smaller construction footprint, you may also save on construction costs as fewer materials might be required.
Location
Given their compact design, narrow house plans offer the possibility of owning a house in prime locations where larger lots may not be available or affordable. This is particularly beneficial in densely populated urban areas.
- Urban life: With the potential to be in the heart of the city, a narrow lot house can offer easy access to amenities, workplaces, and social life.
- Land maximization: The narrow design means maximizing the use of the land, often leading to multi-story buildings with multiple rooms and functions.
Environmentally Friendly
Narrow lot homes are usually more environmentally friendly due to their smaller footprint, which means they require less energy for cooling and heating.
- Energy efficiency: Smaller spaces can often be heated and cooled more efficiently, which could lead to lower energy bills.
- Less resource-intensive: As these homes require less material to build, they typically have a smaller carbon footprint than larger homes.
Cons of Narrow Lot House Plans
Space Limitations
One of the biggest downsides of narrow lot house plans is the limited space they offer. This lack of space may not be suitable for larger families or those who value spacious living environments.
- Limits to expansion: Given the small size of the lot, it may be challenging to expand the house in the future, especially horizontally.
- Feeling of crowding: The close proximity to neighboring houses may give a feeling of being crowded, leading to potential issues with privacy.
Design Challenges
Designing a narrow lot house comes with its own set of challenges. It requires thoughtful planning to make sure every square foot is used efficiently.
- Furniture selection: Fitting furniture into smaller spaces and rooms, and making it all work together, can be a puzzle.
- Functional division: Dividing the limited space into different functional areas (like kitchen, dining, living) without making the house feel crowded can be hard.
Resale Difficulties
Another potential downside revolves around resale value and appeal. While some buyers may appreciate the benefits of a narrow lot house, others may be deterred by the size restrictions and proximity to neighbors.
- Buyer interest: Some buyers may prefer homes with larger backyards or more space between the houses.
- Resale value: Depending on the real estate market, it could be more challenging to sell a narrow lot house and its resale value may be lower compared to homes with larger lots.
In conclusion, narrow lot house plans come with both benefits and drawbacks, making them the perfect choice for some homeowners and a less desirable option for others. When considering such a house design, one should carefully weigh these advantages and disadvantages to make an informed decision.
Summary
Narrow lot house plans prove that you don't need a sprawling estate to live large. They are perfect for urban environments where the available space is limited but you still want to have a stylish and comfortable home. It's the thoughtful design and efficient use of space in these plans that make the dream of homeownership a reality for people with limited space.
Being fantastic space savers, narrow lot house plans are absolutely a trend here to stay. Their design allows for ample living spaces, without compromising the quality and comfort of living. Remember, your beautiful house doesn't need to be on a large lot to be the home of your dreams. Just look for the right narrow lot house plans and you're there.
Ultimately, narrow lot house plans are about efficient and ingenious use of space. The selection is huge - there are plans that maximize space vertically by being multi-storey, some that spread out horizontally, and some that cleverly mix both. Embracing such a plan makes living not just comfortable but also sustainable. Compact, stylish, and efficient - that's the charm of narrow lot house plans!
About HouseIdea
Welcome to HouseIdea, located right in the heart of Sacramento, CA! We're your go-to resource for groundbreaking and personalized home design concepts. Our team of talented and creative designers work tirelessly to turn your dreams into a reality, with a passion for everything from simple, minimalist styles, to the most modern and sophisticated ones out there. At HouseIdea, we believe that everyone deserves a living space that's both beautiful and functional- and we're here to help make that happen!
Tags: Narrow Lot House Plans, Home Design, Space Optimization,
