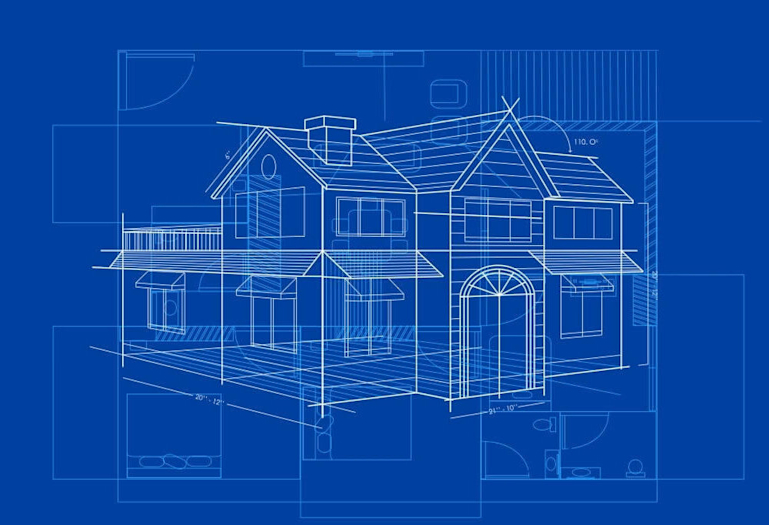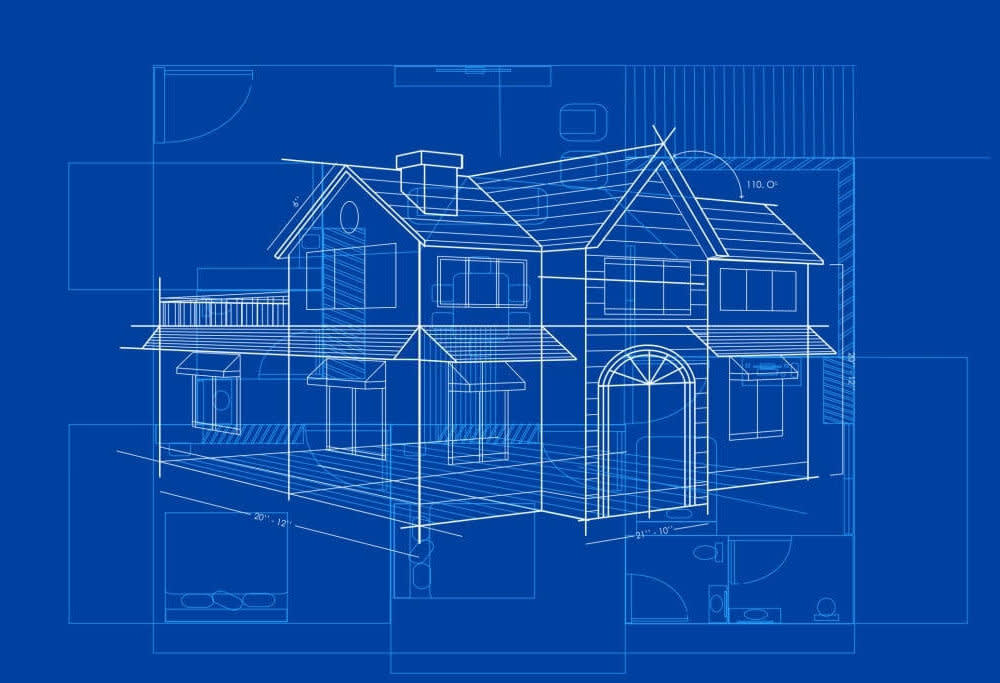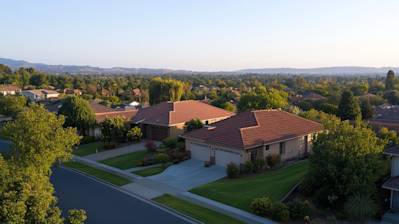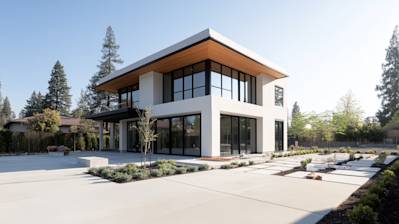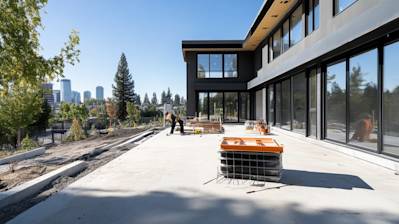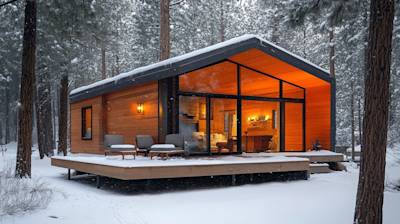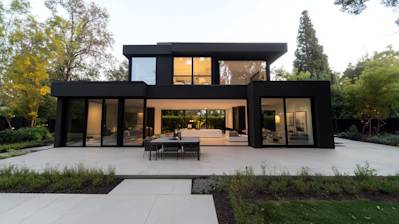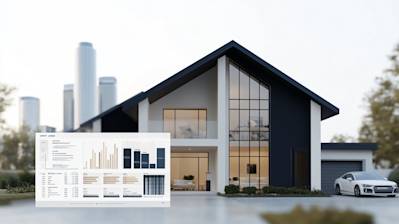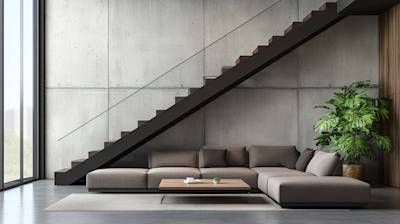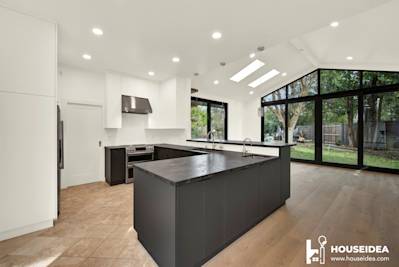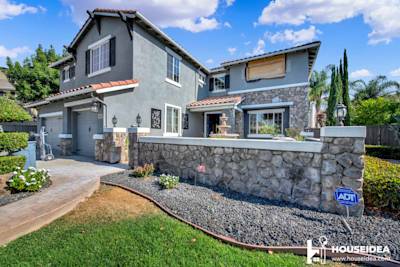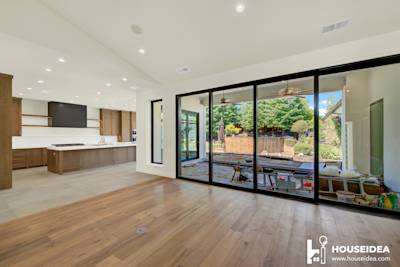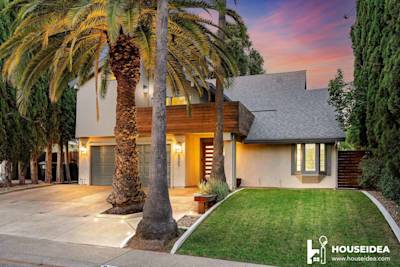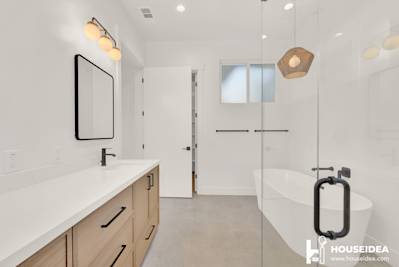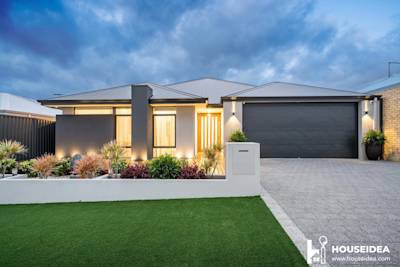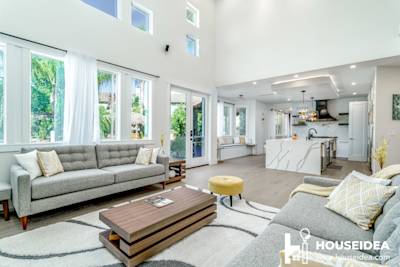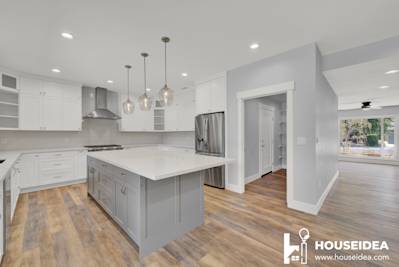Building a house is a significant investment, not only of time and financial resources but of emotional energy as well. The process starts with a foundation as solid as the one you plan to pour: blueprints for your house. Blueprints are architectural drawings that lay out the entire plan of your future home, from its overall design to its smallest intricate details. In this article, we will guide you through the fascinating and complex process of designing and understanding the blueprints for your house.
Understanding Blueprints for My House
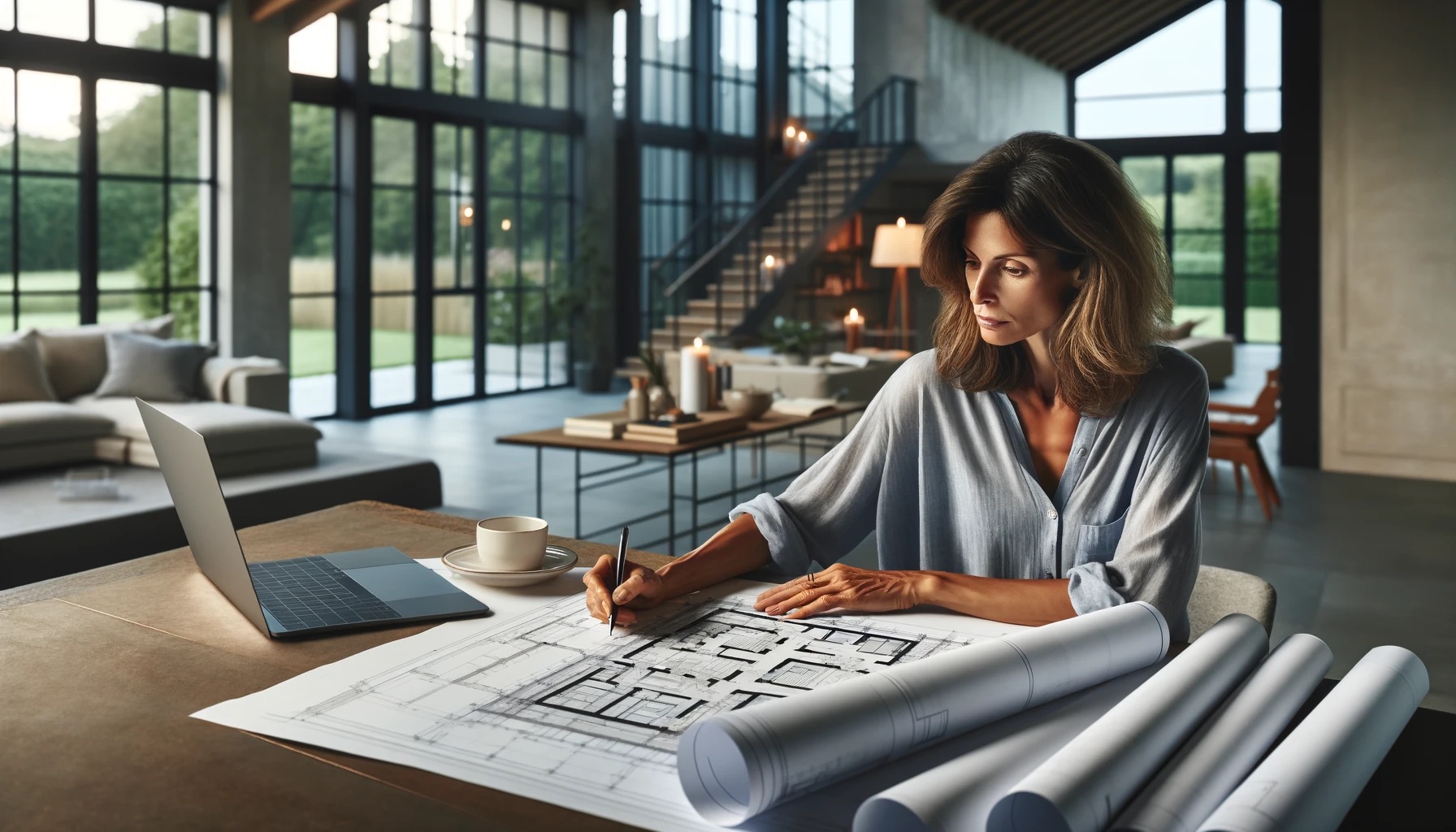
Like a roadmap, the blueprints guide construction workers through the building process. It details the scale, measurements, materials, and techniques needed for every aspect of the structure. They also inform the placement of electrical circuits, plumbing systems, HVAC, and other critical elements.
Understanding your house blueprints can seem like a daunting task, but it is easier than it looks. The floor plan, a bird’s eye view of the house, is the most common component of blueprints. It includes measurements, layouts of rooms, and dispositions of windows and doors.
Steps to Drafting Blueprints for My House
Initial Sketches
The initial sketching process marks the first step in creating your dream home. During this stage, you can start to visually conceptualize the house. You'll need to think about:
- How many rooms you want
- What type of layout most appeals to you
- What architectural design style you prefer
- The types of finishes and features you envision
Hiring a Professional Architect
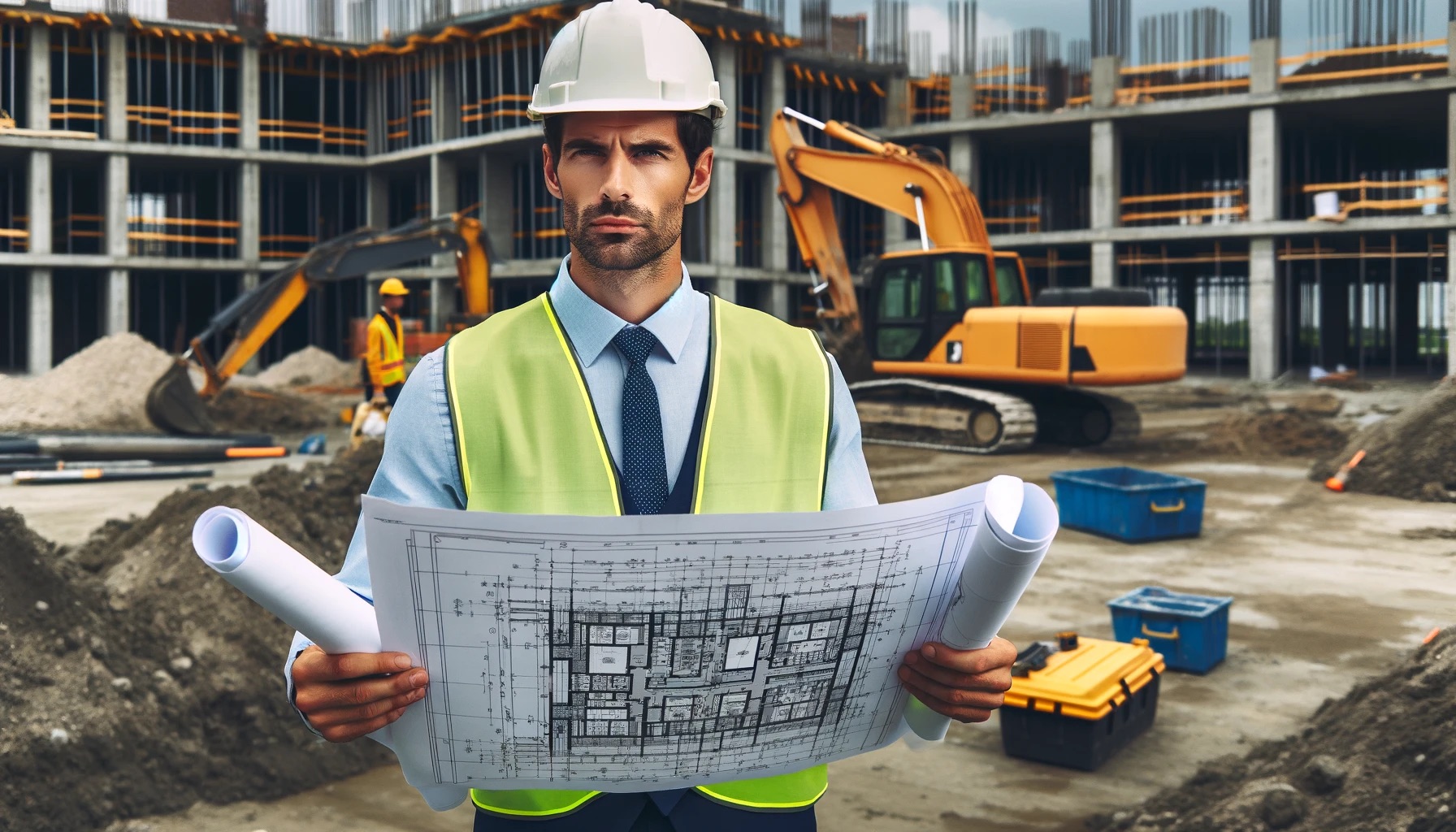
Unless you're an experienced architect or draftsman yourself, creating blueprints for your house often involves hiring professional services. Architects and draftsman bring heaps of training and knowledge to project, and they can guide you on the most practical and aesthetically pleasing designs for your home.
Plan Review & Revisions
After initial plans are developed, a detailed review can help ensure the plans meet your vision for your house. Modifications and revisions may be necessary to perfect the design, functionality, and cost-effectiveness of the project.
Selecting Blueprint Software for My House Design
In today’s digital age, several software programs can help you design your blueprints. These programs can aid a professional team or empower DIY enthusiasts.
- AutoCAD Architecture: This is an architectural software for 2D and 3D design and drafting. It's generally used by professional architects.
- SketchUp: This 3D modeling software is user-friendly, making it perfect for amateur designers or beginners.
- Chief Architect Home Designer: This software is specifically designed for creating home plans and interior designs.
Importance of Building Codes in My House Blueprints
All blueprints must comply with local building codes during the drawing of the plan. Building codes are guidelines that ensure that you build your home safely. These codes vary by location and may dictate everything from the maximum height of the building to the required setback from the street.
Blueprint Symbols: Deciphering the Code
The blueprint is dotted with symbols representing different architectural elements and features. These symbols give contractors precise instructions. Symbols might represent windows, doors, electrical outlets, and more. Recognizing these symbols is an important part of understanding your house blueprints.
Understanding, creating, and refining the blueprints for a house can be a fascinating process. Following these steps, you can create a unique, personalized dwelling place for yourself and your family. Building a home is a journey that begins with a simple dream and a set of blueprints.
Frequently Asked Questions About House Blueprints
What are house blueprints?
House blueprints, also known as architectural drawings or building plans, are highly detailed graphical representations of what a house will look like after construction. They contain concise and specific instructions that guide builders throughout the construction process. The information in these blueprints ranges from the layout of the house to structural and electrical details.
Why are blueprints for my house important?
Blueprints for your house are an essential tool in the building process. They are used to obtain construction permits and also serve as the guide to builders, and other professionals involved in the construction of your home, such as electricians, plumbers, and structural engineers. Additionally, house blueprints help in determining the required materials, thus aiding in estimating the overall cost of the project.
Where can I obtain blueprints for my house?
There are several ways to obtain blueprints for your house. If you’re building a new home, the architect or designer you hire will provide the plans. You may obtain them also from city or county building departments if the house was previously built. Other sources can include online services that sell blueprints or software that enables you to design your own home.
How much do house blueprints cost?
Blueprints cost can significantly vary depending on several factors. This can include the complexity of the design, the size of your house, and the professionals you hire. It would be best to consult architects, designers, or blueprint services for a detailed cost estimation according to your requirements.
Can I create blueprints for my house?
Yes, it's indeed possible to create your own house blueprints. There are various online tools and software applications available that enable you to design and create house blueprints. However, if you're not experienced in architectural design, it might be more beneficial to hire a professional to assure adherence to building codes and regulations.
What should be included in my house blueprints?
Typically, house blueprints include the floor plan, elevation plan, site plan, and cross-section view. They may also provide details on the foundation and roof plan, electrical layout, and plumbing layout. Special construction details such as cabinetry and fireplaces might also be included, depending on the complexity of the design.
How long does it take to get blueprints for my house?
The time to create house blueprints can vary widely depending on their complexity, size of the house, and the architect's or designer's workload. Simple plans may take a few weeks, while more complex designs could take several months.
Can I modify the blueprints for my house?
Yes, house blueprints can typically be modified. However, significant modifications may require the services of an architect or a residential designer. It's important to remember that any substantial changes should comply with local building codes and regulations.
Can I use blueprints from another house for my house?
While it is possible to use a pre-existing set of house blueprints, it's generally not advised. Each house design should consider factors such as land characteristics, climate, local building codes, and personal preferences. Moreover, using someone else's blueprints could violate copyright laws. Therefore, it's recommended to create a unique set of blueprints for your house.
Benefits of Having Blueprints for My House
Customization
One of the major advantages of having blueprints for your house is the customization it offers. With blueprints:
- You can design your living space exactly how you want.
- You control every detail in the floorplan.
- Your individual tastes are catered for to create unique structures.
Cost Estimation
House blueprints make it easier to estimate construction costs. With a finalized blueprint:
- You can evaluate the cost of materials needed.
- You can calculate labor costs more accurately.
- You can adjust design specifics to match your budget constraints.
Error Reduction
Blueprints help reduce errors while constructing your house. Thanks to the detailed house blueprints:
- Contractors and builders have a clear understanding of what's required.
- Potential mistakes in construction can be spotted and corrected beforehand.
- It minimizes the need for costly modifications after construction has started.
Easy Permission and Approval
Blueprints of your house simplify obtaining permissions and approvals. The detailed documents:
- Help expedite the process of getting permits from local regulatory bodies.
- Offer an easy-to-understand plan for HOA approval.
- Aid in demonstrating compliance with building codes and standards..
Summary
Having a clear set of "blueprints for my house" is like holding a roadmap to my dream residence. It provides guidance to builders, allows for accurate estimation of costs, and serves as a tangible reference point for any adjustments or needed revisions. It's amazing how much confidence and clarity a well-constructed blueprint provides.
Building a house is no light undertaking, but having detailed blueprints eliminates much of the guesswork. Instead of worrying about how every component will come together, I can focus on the exciting progress of watching my house take shape. These blueprints reflect my personal touch and serve as the foundation for what will become a physical manifestation of my vision.
Now that I have my blueprints, the dream of my own house feels more real than ever. They are a symbol of preparation, insight, and foresight - all qualities that contribute to the overall success of the project. With these blueprints for my house, the process of bringing my vision to life feels both manageable and highly anticipated. It's more than just lines on paper; it's the first step in making a dream house an exciting reality.
About HouseIdea
Welcome to HouseIdea! Based out of sunny Sacramento, CA, we are a home improvement and design company dedicated to bringing the visionary ideas of our customers to life. We happily wear many hats - from interior decorators, landscapers, architects to builders, essentially everything you need to make your house a home. With extensive experience, creativity, and passion, no project is too big or too small. Let HouseIdea make your dream house a reality!
Tags: blueprints, house design, home construction,

