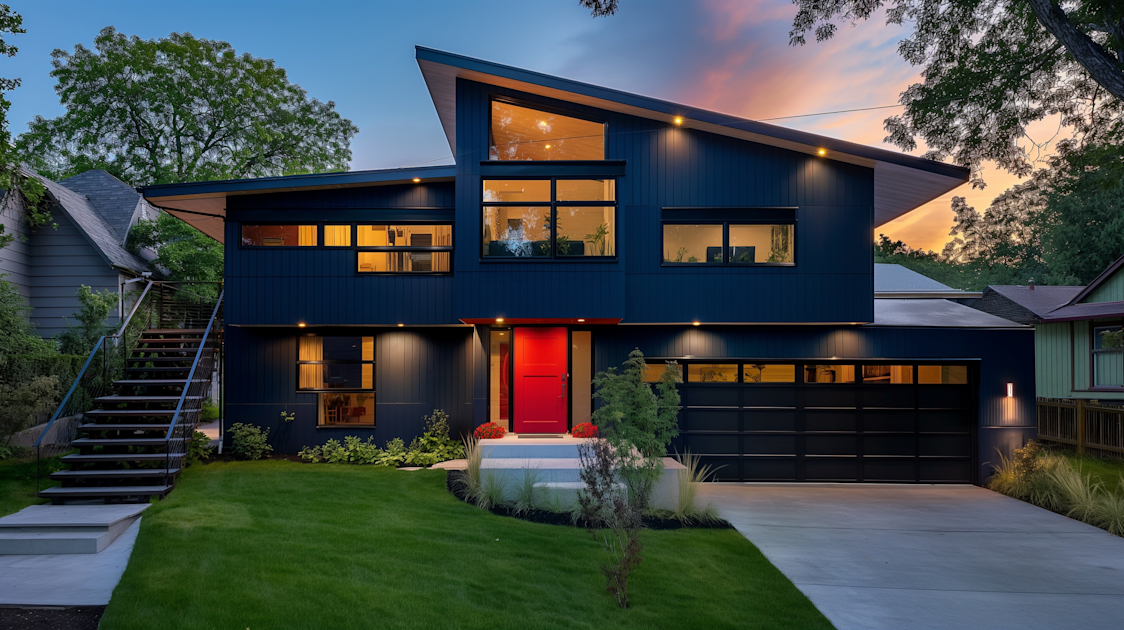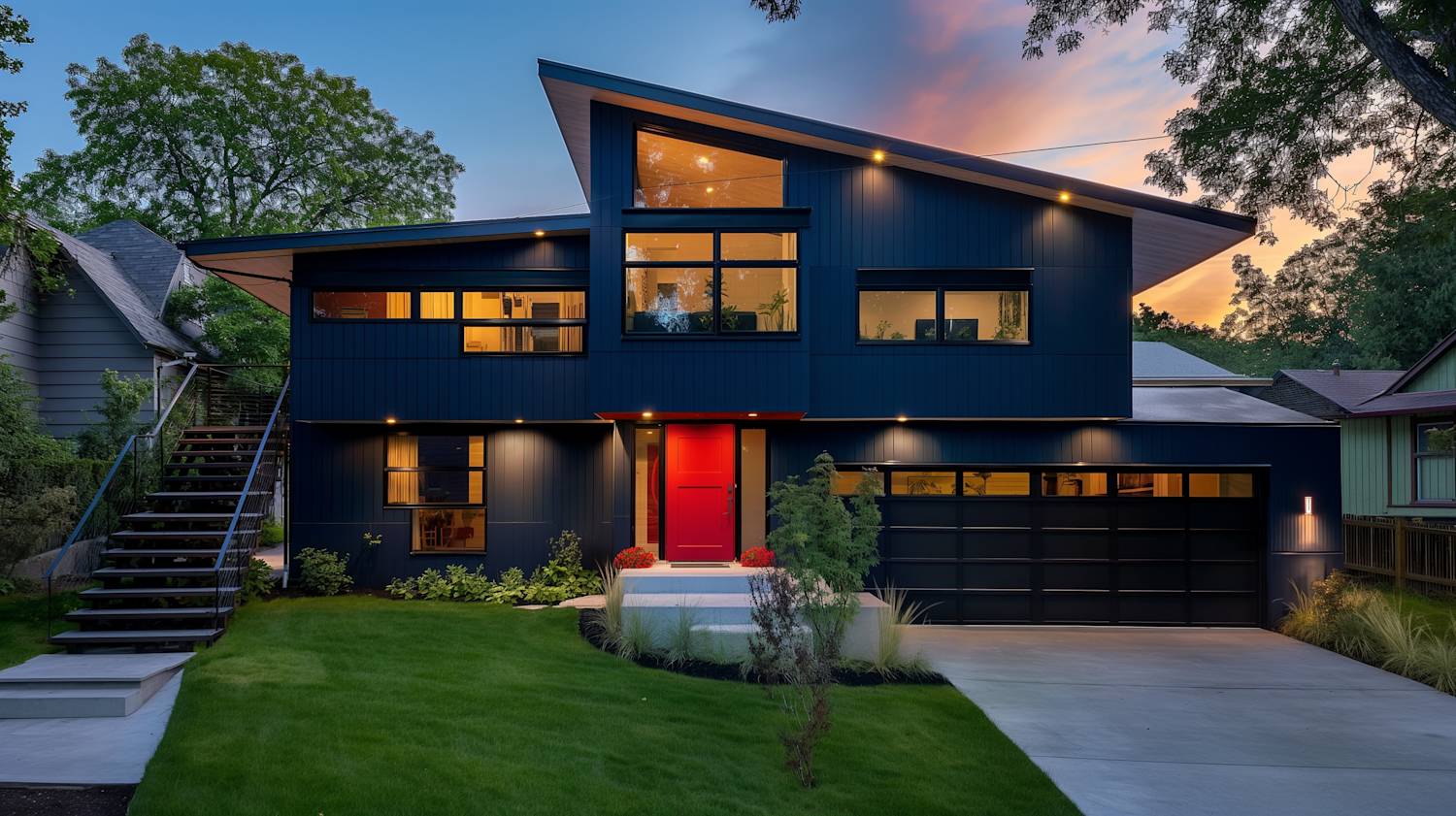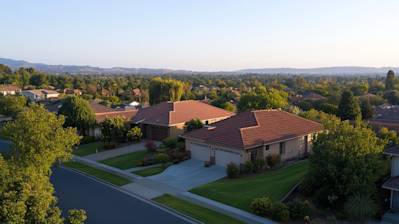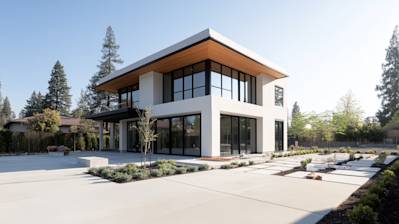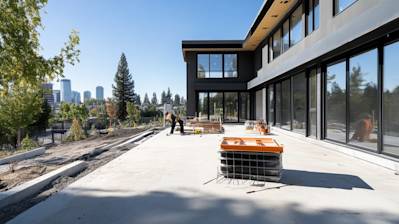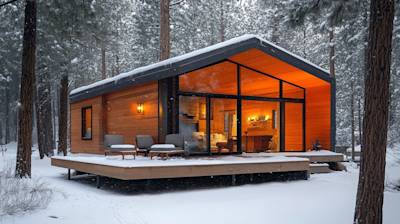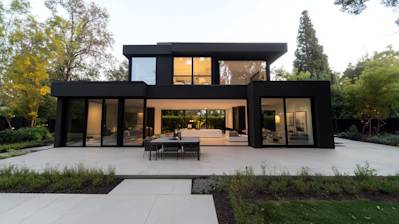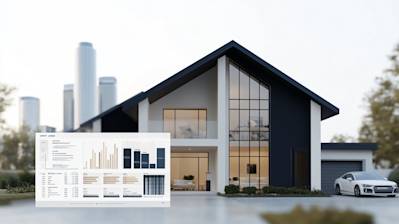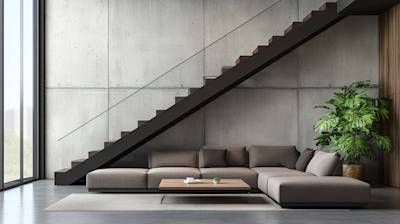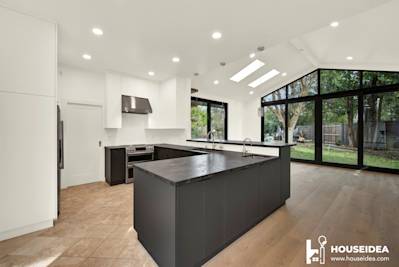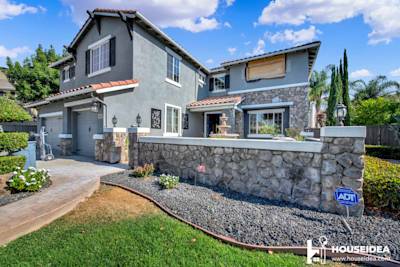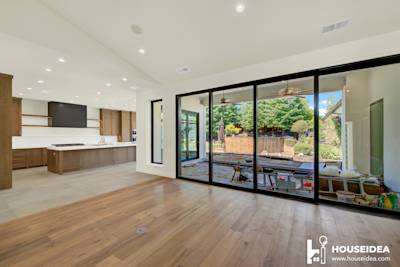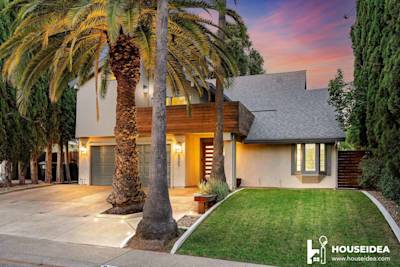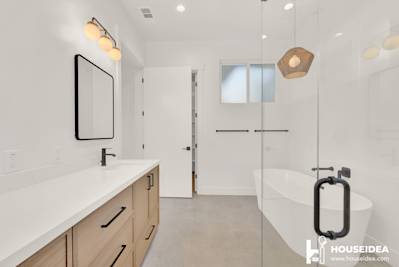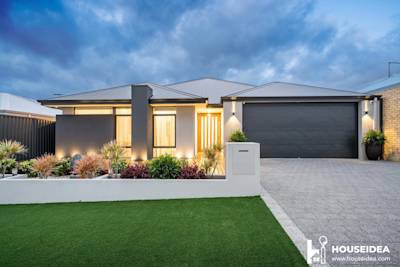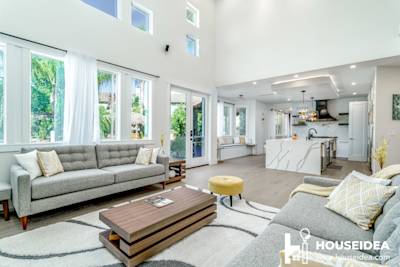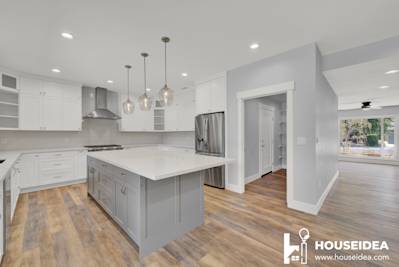If you're in the market for a new home, you've probably come across a variety of architectural styles and designs. One such type that is gaining popularity is the bi-level home. This unique style of house is known for its innovative design, functionality, and affordability. In this informative article, we'll delve deeper into what makes a bi-level home stand out, describe its distinguishing features, and delve into the history of bi-level homes. Welcome to the world of bi-level homes!
Understanding the Characteristics of a Bi-Level Home
A bi-level home, also referred to as a split-entry home, features two levels. What sets it apart is that the entrance is on a level midway between the two floors. Once you enter the front door, you will find yourself in a small entryway or foyer, the staircase leading up to the top floor, and another one going down to the lower level. The design perfectly separates living spaces while ensuring that the house maintains a compact footprint.
Anatomy of a Bi-Level Home
Upper Level
The upper level in a bi-level home usually features the main living area. This often includes:
- Living Room
- Dining Area
- Kitchen
- One or two bedrooms
- A Bathroom
Lower Level
The lower level is typically a multi-purpose space, and may include:
- Additional bedrooms
- Bathroom
- Laundry Room
- Family Room or Recreational Space
Some bi-level houses have the lower level slightly sunk into the ground, making it a semi-basement, but with larger windows than traditional basement, offering more natural light.
History of Bi-Level Homes
Bi-level homes had their heyday in the mid-20th century. They rose to prominence in the post-World War II era, especially during the housing boom of the 1960s and 1970s. Their efficiency and cost-effectiveness made them an appealing choice for home builders and home buyers alike. However, these versatile homes are making a comeback in today's real estate market due to their unique blend of style and practicality.
Design Innovations in Modern Bi-Level Homes
Contemporary bi-level homes have evolved from their mid-century counterparts and showcase a mix of elegant design and modern functionality. They feature open floor plans, larger windows, state-of-the-art kitchens and baths, and energy-efficient systems. Some also come with attached garages, providing additional convenience for homeowners.
Why Choose a Bi-Level Home
Bi-level homes can be an ideal choice for a variety of reasons. Their design makes maximum use of space, making these homes a great option for small or narrow plots. Moreover, the distinct separation of living areas can provide privacy when needed.
The Benefit of Natural Light
One significant advantage of a bi-level house is the overarching presence of natural light. Because the lower level is only partially below grade, it can have full-sized windows, eliminating the common conception of a dark and dreary basement.
Cost-Effective Construction
Due to their compact footprint and simple design, bi-level homes tend to be cost-effective to build. This affordability extends to heating and cooling costs due to the house’s small and efficient size.
The Versatility of Bi-Level Homes
Bi-Level homes offer homeowners great versatility. Because the levels are separated, it allows homeowners to easily customize or change the space according to their needs. For instance, the lower level could be turned into a home office, a hobby area, a gym, a guest suite, or any combination thereof.
Bi-level homes, with their unique configuration and cost-friendly features, have a distinctive charm in the realm of home designs. From maximizing space usage to providing natural light and privacy, a bi-level home stands tall as a great housing choice for many prospective homeowners. Their inherent versatility, ease of customization, and enduring appeal are aspects that set them apart. If you're in the market for a new home, a bi-level design just might be the perfect fit for you.
Frequently Asked Questions about Bi-Level Homes
How is the design of a Bi-Level Home unique?
Unlike conventional homes, bi-level homes feature a unique split-level layout. These homes carry a distinct appearance as they are divided into two levels, with each level situated half-story apart. Each level can be used for different purposes, which allows for separation of living spaces with optimal utility. This characteristic style of bi-level homes has made them quite popular among homeowners.
What is the structure of a typical Bi-Level Home?
A typical bi-level home consists of two levels. The first level often includes a family room, a bedroom, a bathroom, and a utility area. A short flight of stairs leads up to the second level, which typically holds the kitchen, dining area, a living room, and the master bedroom along with additional bathrooms.
How many bedrooms can I expect in a Bi-Level Home?
The number of bedrooms in a bi-level house can vary based on the particular home design and size. However, most common bi-level houses offer 3 to 4 bedrooms.
What types of room arrangements are there in a Bi-Level Home?
The unique design of bi-level homes permits a variety of room arrangements. The lower level often offers flexibility for specialized spaces like a children's playroom, a home office, or a guest suite. On the other hand, the upper level comprises the primary living spaces with traditional rooms such as kitchen, dining area, and bedrooms.
Can Bi-Level Homes be energy efficient?
Yes, bi-level homes can certainly be energy efficient. Homeowners have a range of options to enhance energy efficiency in their homes like proper insulation, energy-efficient appliances, and usage of renewable energy sources. The design of these residences supports efficient heating and cooling as the bi-level construction helps in circulation and maintenance of temperature.
Are Bi-Level Homes suitable for families?
Bi-level homes can indeed be an excellent housing option for families. With separate spaces for adults and kids, it's easier to manage noise levels and maintain privacy. Furthermore, the unique design offers a lot of room for kids to play around.
How does a Bi-Level Home differ from a traditional single-level home?
A bi-level home is characterized by its multi-story design and step-up, step-down layout, whereas a traditional single-level home has all the primary living areas on one level. Also, the layout of a bi-level home separates the living spaces, providing a sense of independence within the same house, which a single-level home does not offer.
Can I remodel or modify a Bi-Level Home?
Yes, a bi-level home can be remodeled or modified according to personal preferences and requirements. The changes can range from minor tweaks to large-scale remodels. However, it's often recommended to consult with an architect or design professional for major modifications to ensure safety and structural integrity.
What kind of decor suits a Bi-Level Home best?
The decor of a bi-level home can be customized based on the homeowner's personal style. From modern minimalist designs to cozier rustic themes, the unique architecture of these homes can accommodate a broad spectrum of decor styles. However, cohesive design elements between the two levels can help in maintaining a visual connection despite the split-level layout.
How is maintenance for bi-level homes?
Like any other home, bi-level homes must be maintained properly for longevity and optimal performance. As they feature separate levels, different parts may require varying maintenance needs. However, with regular upkeep, these homes can remain comfortable and efficient for a very long time.
Is a Bi-Level Home right for me?
Whether a bi-level home is right for you depends on your lifestyle, housing preferences, and family needs. If you value distinct living spaces, appreciate unique architectures and are looking for a home that offers plenty of flexibility in room usage, a bi-level home may be ideal for you.
Pros and Cons of Bi-Level Homes
Pros of Bi-Level Homes
Efficient Use of Space
Bi-level homes, also known as split-level homes or raised ranches, make excellent use of available square footage. This style of home manages to provide a lot of usable space in a relatively small footprint, making it a suitable choice for narrow lots or smaller plots of land.
- The layout often allows for defined zones within the house, allowing a separation between living areas and sleeping quarters.
- Bi-level homes often have a more open floor plan than traditional ranch or two-story houses.
Affordability
Because of their efficient use of space and simpler design, bi-level homes can often be more affordable than other housing styles, both in terms of initial purchase price and ongoing maintenance costs.
- They are cheaper to build because there's less need for extensive excavation or foundational work compared to a traditional two-story house.
- Heat rises, so in the winter, the upstairs living area of a bi-level home can be cozy and warm with less heating needed.
Versatility
The split-level design of a bi-level home allows for versatility in living arrangements. The lower floor of a bi-level home can be easily converted into an extra living space, a home office, or even a rental unit.
- Being separated from the other living areas in the home, the lower level promises great potential for privacy.
- In many bi-level homes, the lower level often has direct access to the backyard or patio, providing an exceptional ease of outdoor access.
Cons of Bi-Level Homes
Stairs
One of the most significant challenges of living in a bi-level home is dealing with stairs. Even though there were clear divisions of living space, it’s also inconvenient for those who have mobility issues.
- If the occupants are elderly or have mobility issues, they may struggle with the amount of stairs in a bi-level home.
- Carrying large items or furniture up and down the stairs can be tricky and potentially dangerous.
Limited Exterior Appeal
When compared to other architectural styles, bi-level homes can lack curb appeal. Despite being practical and affordable, these homes might not win first place in a beauty contest. However, this is subjective and can be mitigated with some thoughtful landscaping or exterior modifications.
- Bi-level homes often have a boxy, utilitarian appearance that some people find unattractive.
- The entrance to the home is often halfway up a set of stairs, which can seem unwelcoming to some.
Noisy Lower-Level
Given that the lower level of a bi-level home is partially or fully below ground, noise can become an issue both from indoor and outdoor sources.
- If the upper level floor isn't properly insulated, sound can easily travel from the upper living space to the lower bedrooms or vice versa.
- Noise from street traffic or neighbors can also be more noticeable in the lower level of the house.
Summary
A bi-level home certainly stands out with its unique design and functionality. It beautifully blends privacy and open space, with a distinct separation between living and sleeping areas. The charm of a bi-level home is the clever use of space. It wraps compactness, efficiency, and style into one, making it a perfect choice for homeowners who desire a blend of cozy and spacious living.
If you have a large family or love to entertain, a bi-level home might be the ideal choice. With its defined living spaces, it allows for hosting activities on one level, while maintaining the privacy of bedrooms on another. Additionally, the lower level often opens to a beautiful exterior space creating a seamless indoor-outdoor living experience. The bi-level home design allows you to enjoy your space to the fullest without compromise.
Finally, a bi-level home can offer more than just space and design. It's also about great financial value. Given its unique split-level floor plan, a bi-level home is generally more cost-effective to build and maintain, and efficient in terms of energy usage. Therefore, homeowners not only embrace an exciting new lifestyle but also reap the benefits of cost savings. A bi-level home truly presents a complete package of style, functionality, and value.
About HouseIdea
Welcome to HouseIdea, Sacramento's own home redesigning powerhouse. Born and raised right here in sunny Sacramento, we've spent our time carving out a one-of-a-kind, laid back corner in the otherwise bustling California home design industry! Our company is truly passionate about turning houses into homes. We believe that every house should feel like a sanctuary, full of warmth, comfort, and the personality of those who live there. With our creative designs and innovative thinking, we never stop chasing the perfect blend of functionality and style. So relax, kick back, and let us transform your house into the dream home you've always wanted!
Tags: bi level home, home design, interior decorating,

