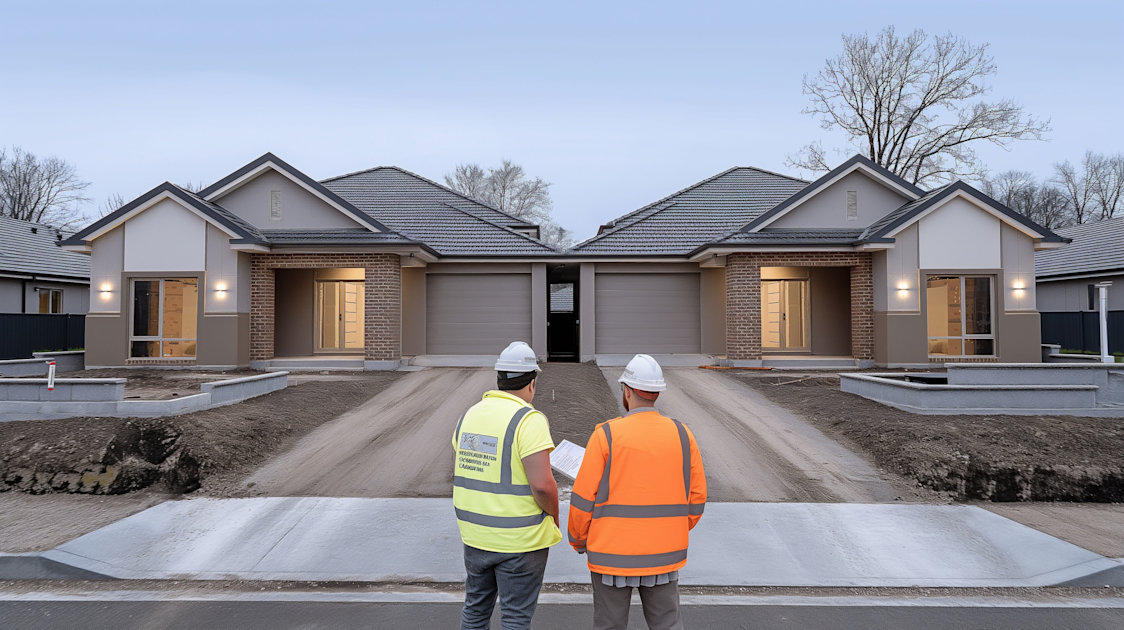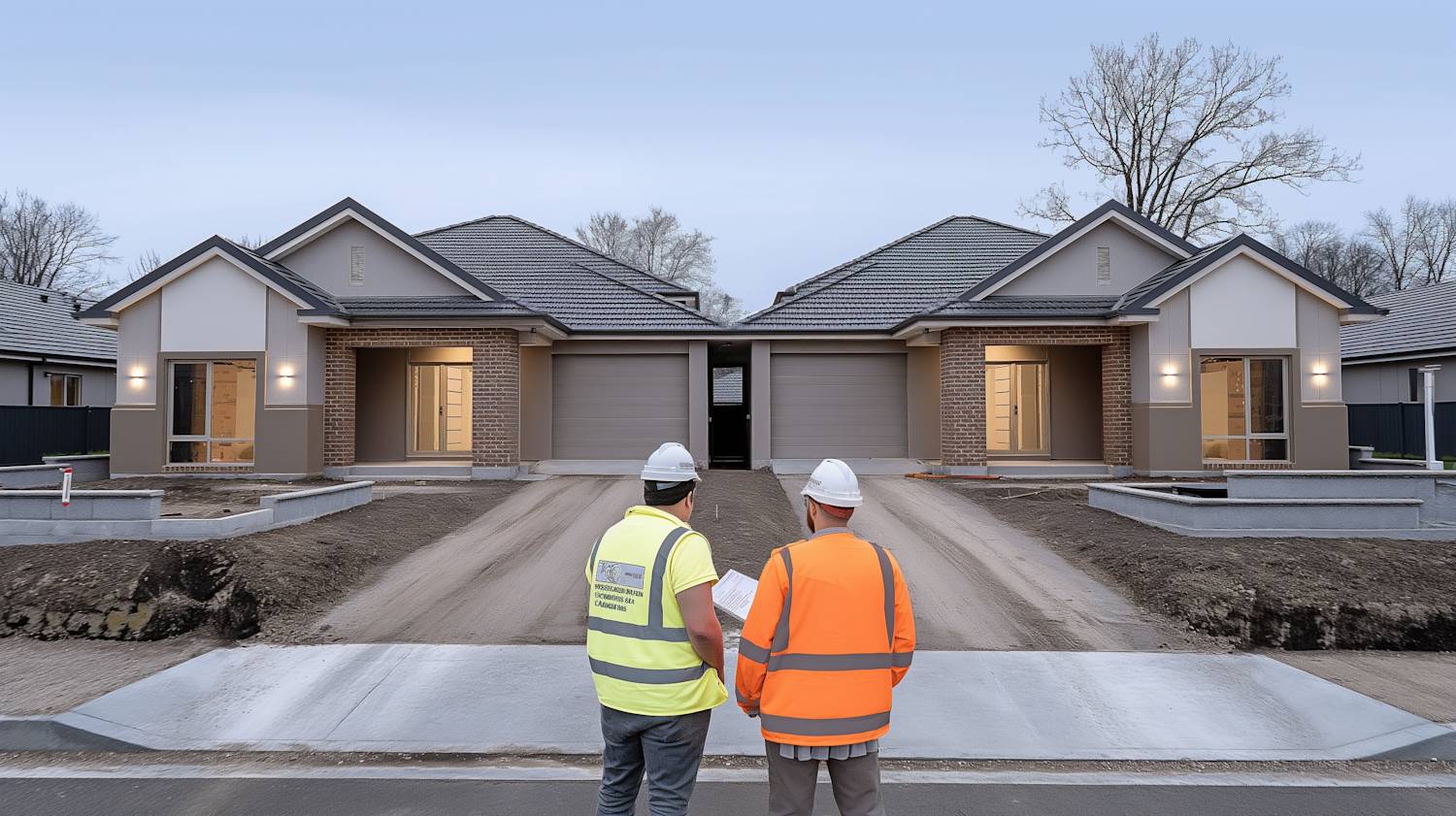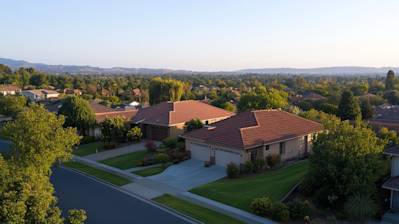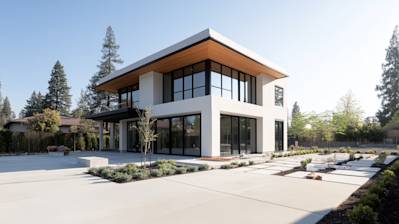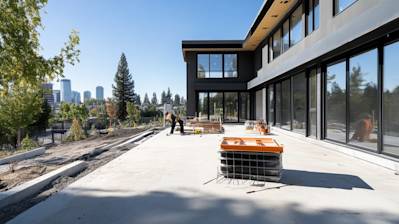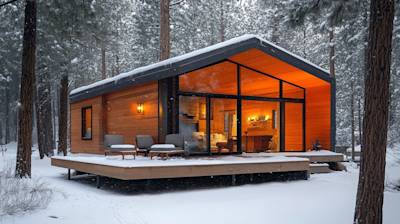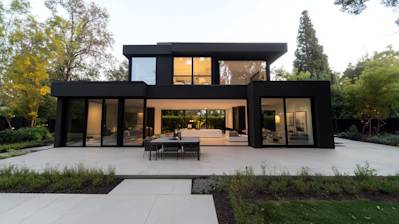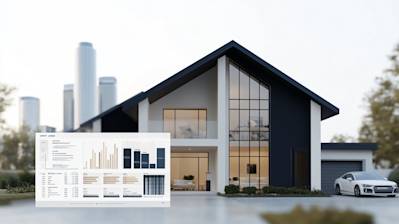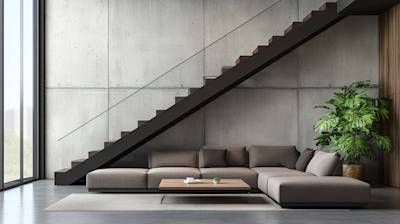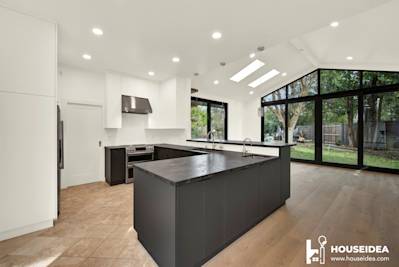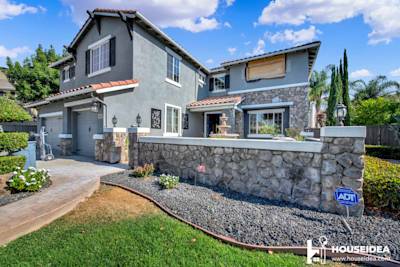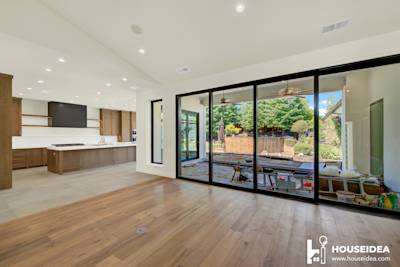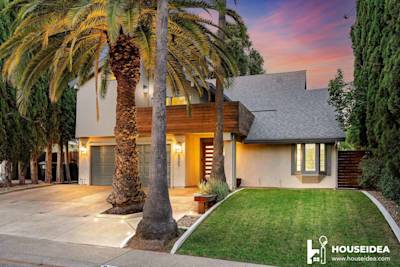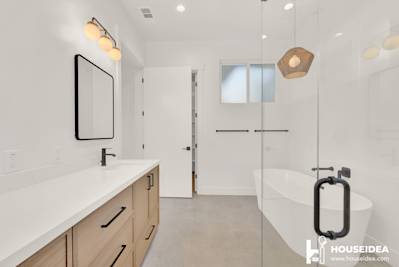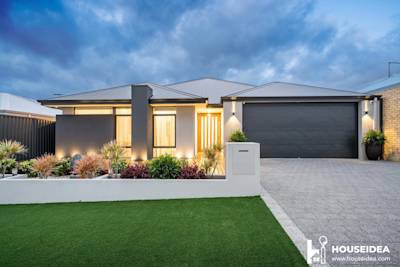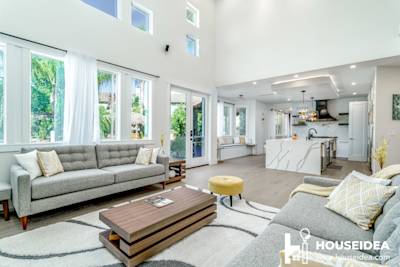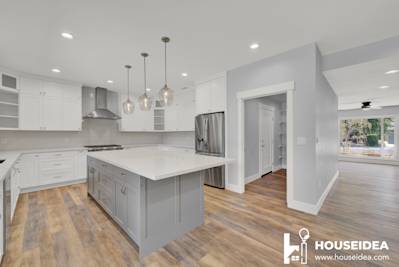Building a duplex can be an exciting endeavor, offering both investment opportunities and the chance to customize your own home. Duplex building plans are essential to this process as they outline a comprehensive approach to creating a two-unit living structure aimed at optimizing space, comfort, and saleability. Whether you're an investor, potential homeowner, or real estate developer, understanding the intricacies of duplex building plans is crucial for successful construction.
Understanding Duplex Building Plans
Duplex building plans are comprehensive construction guides for building a home that contains two separate living units. Each dwelling typically shares a common wall but has separate entrances, often making duplexes an ideal choice for families with diverse lifestyles or investors seeking rental income. These blueprints provide significant details about the architectural structure, layout, measurements, and materials required for the building project.
Key Components of Duplex Building Plans
Various components make up a duplex building plan, each serving a specific purpose toward the overall construction. Let’s delve into each element for better understanding:
Layout and Design
The layout constitutes the fundamental part of duplex building plans, often differing based on primary use: personal habitation, rental, or sale. It details all specifications of the duplexes, including room sizes, locations, and overall square footage.
Building Codes and Regulations
The building plan must adhere to local regulations and codes. It ensures that the design meets safety and environmental standards, and also aids in securing building permits.
Material and Equipment Specs
Duplex building plans provide recommendations about the materials and equipment essential for the construction, ensuring quality while also keeping the process economical.
Popular Duplex Building Plan Styles
Duplex building plans come in various architectural styles and many developers offer customizable plans to suit individual needs. Some popular styles include:
-
Contemporary: Characterized by minimalistic designs, an emphasis on natural light, and open space.
-
Traditional: Depicting classic architectural designs and often showcasing elements such as chimneys and pitched roofs.
-
Country: Featuring a relaxed, country aesthetic, often with large porches and comfortable, rustic design elements.
Online Platforms for Duplex Building Plans
Various online platforms provide a range of duplex building plans to suit different tastes, needs, and budgets. Here are a few popular ones:
-
HousePlans.net: Offers a wide variety of duplex home plans, searchable by style, size, and features.
-
The House Designers: Provides customizable duplex plans designed by professionals.
-
Architectural Designs: Offers different styles of duplex plans, perfect for diverse lots and lifestyles.
Hiring a Professional for Duplex Building Plans
If customization is your priority, hiring a professional architect or building designer is beneficial. They can help craft duplex building plans tailored to your specific needs and preferences while also taking your budget into account.
Scaling Your Investment with Duplex Building Plans
For investors, duplex building plans can be a lucrative strategy. Not only does duplex construction offer a possibility for rental income, but the value of these structures can appreciate over time. It’s also an appealing option for those interested in multifamily living, as it allows different generations to live near each other while maintaining their privacy.
Duplex building plans are the blueprint for any successful duplex construction. Whether you’re building for personal use or as an investment, having a well-detailed blueprint significantly eases the construction process, ensuring a structure that conforms to safety regulations and meets your expectations
Frequently Asked Questions About Duplex Building Plans
What differentiates duplex building plans from a single-family home plan?
Duplex building plans are uniquely designed for housing two families independently. Unlike a single-family home plan, a duplex has two separate living units, each with its own individual access points. The units can be side by side or one stacked on top of the other. They may share common areas like a yard or a garage.
What benefits can I expect from duplex building plans versus a traditional single-family plan?
Building a duplex often provides a range of financial benefits. The biggest is that one unit can serve as a rental property, producing income to offset the cost of your mortgage. This can be particularly beneficial in high-cost housing markets. Duplexes also offer more privacy than apartments or condos, while still being more affordable than individual houses.
How much does it typically cost to build a duplex?
The cost to build a duplex can significantly vary based on factors like locale, building materials, land cost, labor cost and the complexity of the plan. On average, it could range anywhere from $100 to $500 per square foot. It's best to consult with a professional builder or architect in your area for a more accurate estimate.
How long does it generally take to build a duplex?
The timeline for building a duplex can depend on several factors, such as the complexity of the building plan, the efficiency of the construction crew, and potential delays due to weather or permitting issues. On average, it could take anywhere from 9 months to 18 months.
Do duplex building plans come with customizable options?
In most cases, yes. Many designers or architecture firms offer customizable plans, allowing you to incorporate personal preferences, style, or functionality requirements. These might include tweaks to room layouts, addition of amenities, or changes to exterior aesthetics.
What sort of zoning requirements typically exist for duplex construction?
Zoning requirements can greatly vary based on the town, city, or region you're building in. Generally, duplexes are allowed in areas zoned for residential multi-family housing. However, it's crucial to check your local zoning laws or consult with a local builder or architect before purchasing any plans.
Do I need special insurance for a duplex?
When it comes to insurance for a duplex, it depends on how you plan to use it. If you're living in one unit and renting out the other, you may need both homeowner's insurance for your unit and landlord insurance for the rented unit. Consult with an insurance expert to be sure you're fully covered.
What should I consider when selecting a duplex building plan?
When selecting a duplex building plan, consider factors like your budget, lot size, desired unit layout, potential rental income, and maintenance considerations. It's also important to take into account the architectural style you prefer and what styles fit best within your area.
Pros and Cons of Building a Duplex
Pros of Building a Duplex
Income Generation
One of the main advantages of duplex building designs is the potential for income generation. Duplex structures generally comprise two separate dwelling units, allowing the owner to live in one unit while renting out the other. This rent can be a significant income source, helping to offset mortgage payments and other costs associated with property ownership.
Affordable Construction
Duplex building plans, in comparison to single-family homes, often have a cheaper per-unit construction cost. The shared wall between the units reduces required materials, leading to lower costs. Moreover, utilities such as water and electricity can be shared between the units, reducing overall setup expenses.
Better Use of Land
Duplex building plans maximize land usage by providing housing for more people on a smaller footprint compared to single-family residences. It means the high-density residential option reduces urban sprawl, preserving more open space in the community.
High Market Demand
There is often high demand for duplex properties. People looking for affordable housing options may favor half of a duplex over a condominium or apartment due to the additional privacy and flexibility it offers.
Cons of Building a Duplex
Increased Responsibility
While the income potential from a duplex is an advantage, it also brings increased responsibilities. As a landlord, you have responsibilities to your tenants and must commit the time and effort required to manage the rental process. This can include managing repairs, addressing tenants' concerns, and ensuring your property complies with housing regulations.
Privacy Concerns
-
Shared Wall: One of the main drawbacks of duplex building designs is the shared wall among units. Depending on the construction quality, this can lead to issues with noise and a lack of privacy.
-
Proximity: The physical closeness of the duplex units can also lead to intrusions of privacy, especially in outdoor spaces like backyards or patios.
Potential for Conflict
Living so close to a tenant or another homeowner has the potential for occasional disagreements or conflicts over issues like noise, parking, and property boundaries. Such conflicts can create a stressful living environment.
Resale Challenges
When it comes to selling the structure, there can be potential challenges with duplex properties. Buyers of duplexes are typically fewer as not everyone wants to manage a rental or live next door to their tenant. This can result in fewer interested buyers and longer time on the market when it comes time to sell.
Financing Difficulties
Acquiring financing for duplex properties, particularly as investment properties, can sometimes be more challenging than for single-family homes. Some lenders view duplexes as riskier, leading to higher interest rates or more stringent qualifying requirements. Additionally, the potential income generated from the second unit of the duplex is often not considered in loan qualification processes.
Summary
Duplex building plans offer a cool and smart way of maximizing space and resources. They provide an innovative solution for housing multiple families or earning extra income through rental. The charm of duplex plans lies in their functional design, which ensures privacy and comfort for each occupant, without compromising on the overall aesthetics and symmetry.
Another cool aspect of duplex building plans is they are highly customizable. This means that individuals can tailor them to meet the specific needs of their families or prospective tenants. From modern minimalist designs to more classic styles, you can definitely add personal touches and enhancements to make the dwelling place feel more homey and unique.
Ultimately, the beauty and functionality of duplex building plans make them a popular choice among property owners and developers. Whether it's for residential or commercial purposes, duplex plans offer great benefits and possibilities. So, for folks hunting for smart living solutions or lucrative real estate investments, duplex plans provide a promising route to take.
About HouseIdea
Welcome to HouseIdea of Sacramento, CA, your premier destination for all things related to home improvement and interior design. Here at HouseIdea, we believe that every home holds the potential to reflect its owner's style and personality, and our dedicated team is on hand to help make that a reality. With our unmatched blend of creativity, expertise, and passion, we generate innovative design solutions that match your vision and budget. Explore the possibilities with HouseIdea, and let's build your dream home together.
Tags: duplex building plans, home design, architecture,

