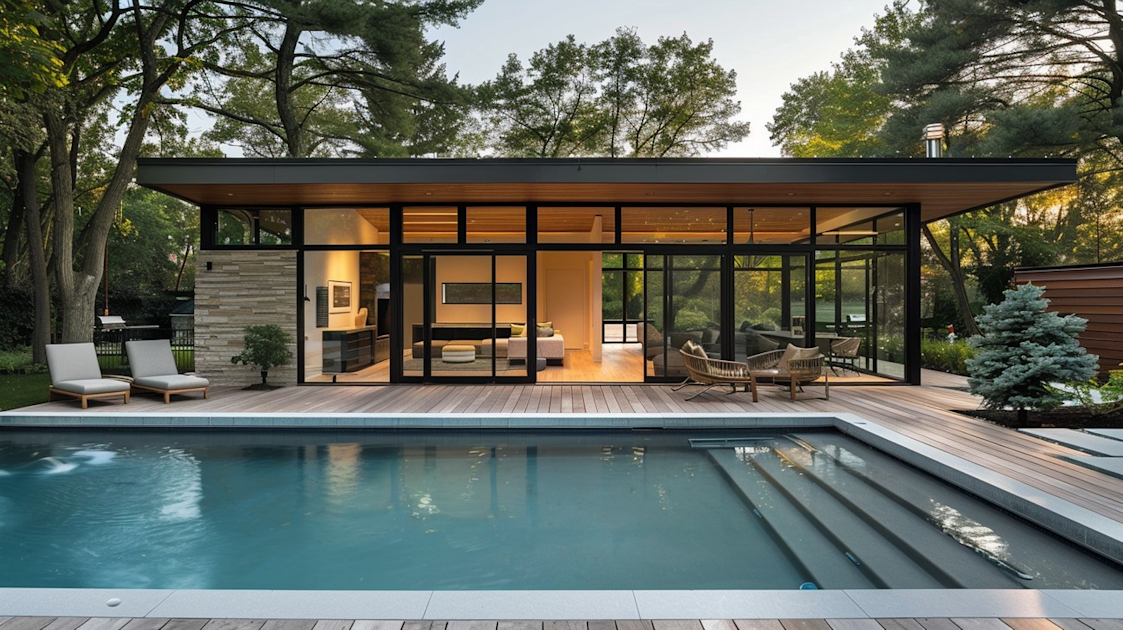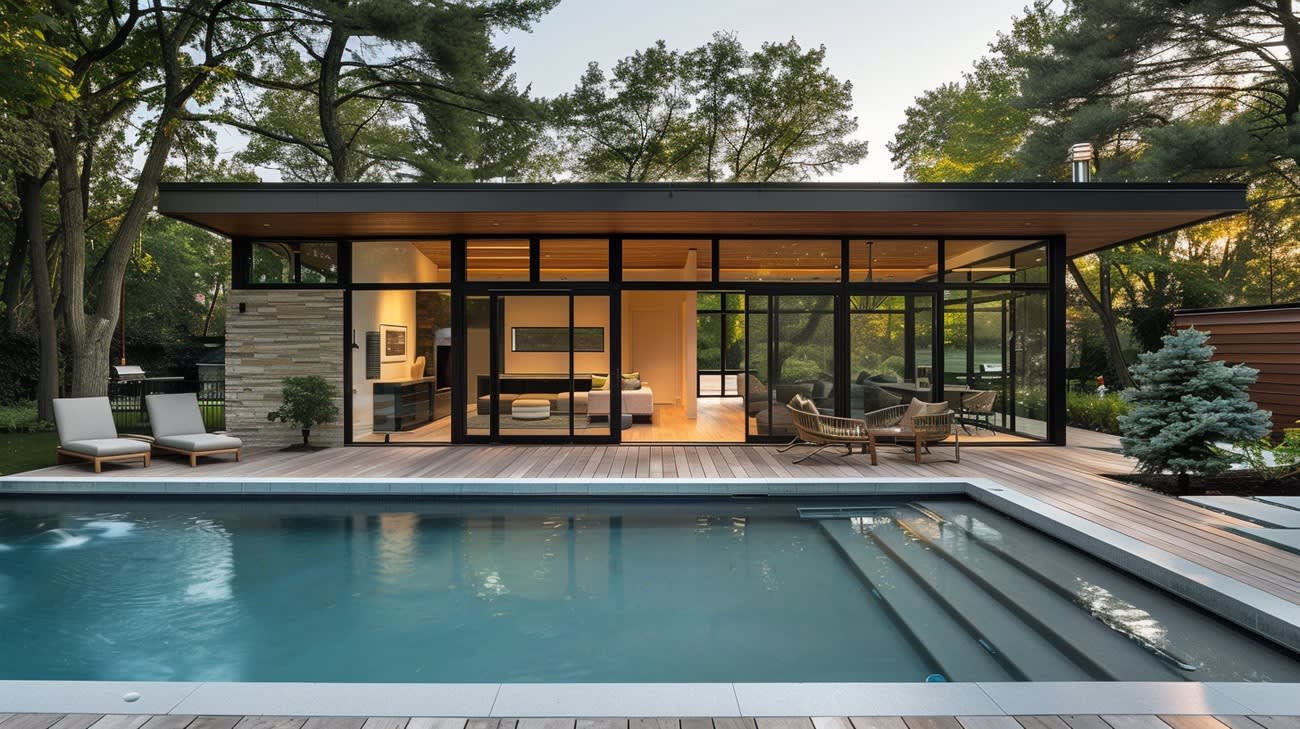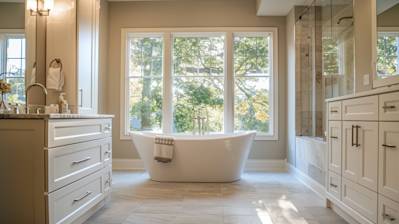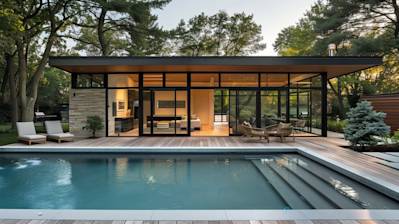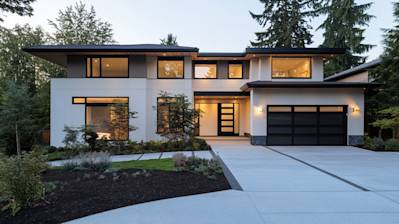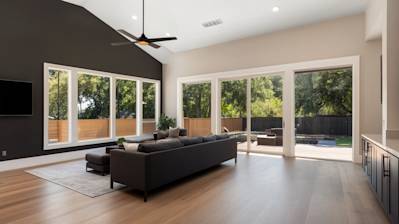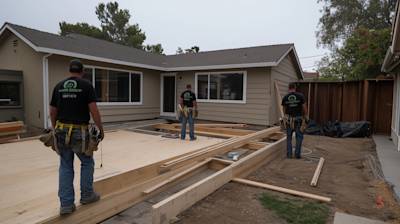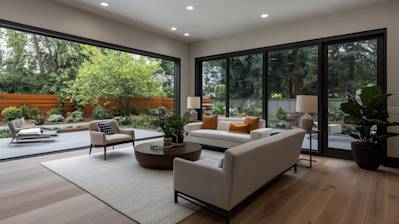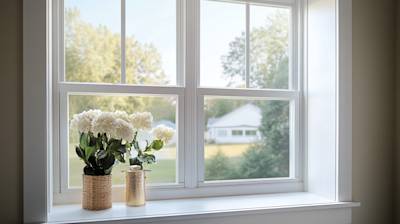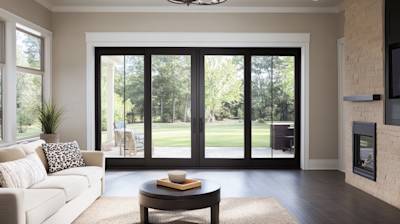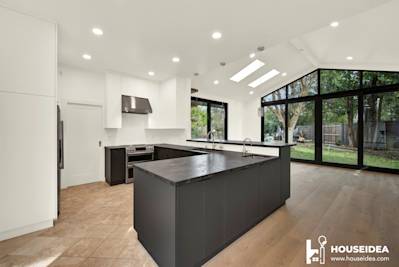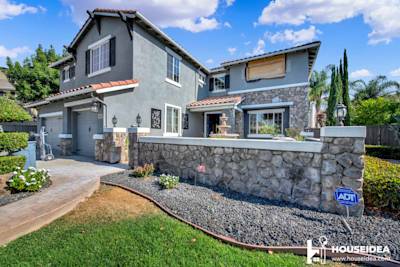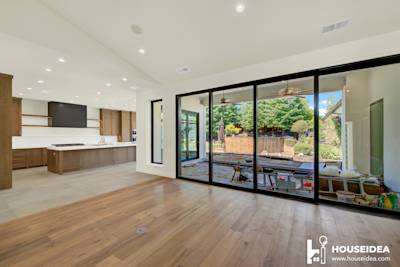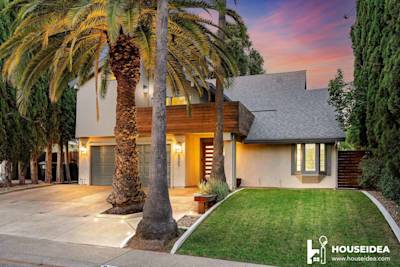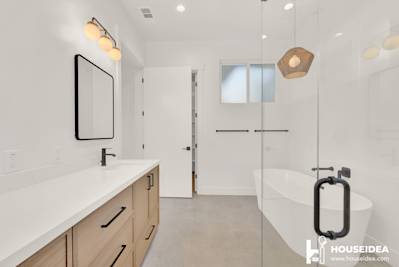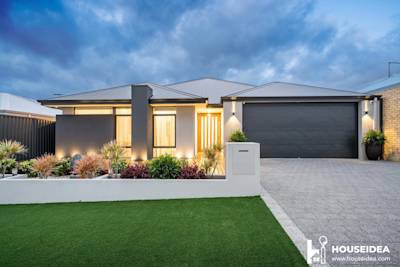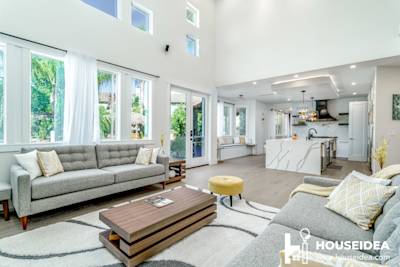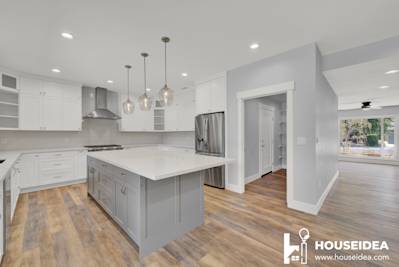Creating a luxurious backdrop for your swimming pool can elevate your outdoor experience year-round. One way to achieve this is by designing a custom pool house that serves both aesthetic and functional purposes. This guide delves into everything you need to know about pool house building plans, helping you transform your yard into a personal paradise.
Why Build a Pool House?
Before jumping into blueprints, let’s explore the reasons why a pool house is a worthy investment. It acts as an extension of your home, offering a versatile space for entertainment, storage, and convenience. Think about the potential to host poolside parties, provide your guests with comfort and privacy, and safely store pool equipment and maintenance tools.
Moreover, a well-designed pool house can significantly boost your property value, making it as practical as it is indulgent.
Designing Your Dream Pool House
Set Your Intentions
The first step in creating the perfect pool house is to decide on its primary functions. Do you want a simple cabana for guests to relax, or are you envisioning a multi-functional space with restrooms, a mini-kitchen, and a living area? Clarifying its purpose will guide you through all subsequent design choices.
Space and Layout
Assess Your Available Space: Measure the area where you plan to build. Pool houses come in various sizes, from cozy gazebos to larger structures with ample room for guests to lounge.
Sketch a Layout: Consider dividing the interior into zones, like a changing area, storage, and an entertainment section. Open-concept designs work well for a seamless flow between spaces.
Architectural Style
Your pool house should complement your main home’s architecture and your backyard’s landscaping. Whether you prefer a modern minimalist look or a rustic retreat, ensure cohesion by using similar materials, colors, and design elements.
Materials Matter
Durability and Aesthetics: Opt for materials that withstand weather and humidity, such as treated wood, stone, or vinyl siding.
Eco-Friendly Options: Sustainability is increasingly important. Consider eco-friendly materials like reclaimed wood and energy-efficient windows.
Essential Features of a Pool House
Outdoor Living
An essential element of any pool house is its accessibility to the outdoors. Incorporate features like large sliding doors, patios, and decks to maximize natural connection.
Functional Amenities
Storage Solutions
Pool accessories such as floats, nets, and chemicals require efficient storage options. Install ample shelving, cabinets, or even a hidden closet specifically designed to keep essentials organized.
Entertainment Hub
Equip your pool house with AV systems, built-in speakers, and Wi-Fi for endless entertainment. Install a mini-bar or kitchenette for serving refreshments and snacks without the hassle of going indoors.
Comfort and Convenience
Climate Control: Implement heating and cooling options for year-round usability.
Sanitary Facilities: If budget allows, include a bathroom complete with a shower to enhance convenience and prevent wet feet tromping through the main house.
Decorating Ideas
Interior Design Tips
Color Palette: Choose light, breezy colors that are in line with an outdoor theme.
Furniture: Select weather-resistant furniture that aligns with your overall style but provides comfort for relaxation.
Landscaping Around the Pool House
Incorporate lush landscaping to blend the structure into its surroundings naturally. Consider elements such as stone paths, garden beds, and strategically planted trees for privacy and shade.
Key Landscaping Features:
- Native Plants: Easy to maintain and eco-friendly, native plants can provide a seamless blend between your pool house and the natural environment.
- Water Features: Consider adding a fountain or a small pond adjacent to the pool house for a touch of tranquility.
Budget Considerations
Understanding Costs
Pool house construction costs vary widely based on size, style, and materials. Drafting a budget early on, accounting for unforeseen expenses, will keep your project on track.
Money-Saving Tips
- DIY Projects: Save on labor by taking on minor DIY tasks, such as landscaping or painting.
- Multi-functional Furniture: Opt for furniture that serves multiple purposes, like a sofa bed or storage ottoman, to maximize functionality without additional costs.
Permits and Regulations
Before breaking ground, research local building codes and obtain necessary permits. This process might involve local zoning laws, property line restrictions, and HOA guidelines that could impact your plans. Consulting with a professional architect or contractor can ensure compliance and smooth progression.
Collaborate with Professionals
While embarking on a pool house project with DIY ambition is admirable, involving professionals can provide crucial benefits. Experienced architects and builders bring expertise in optimizing design, structural integrity, and obtaining the necessary permits and inspections.
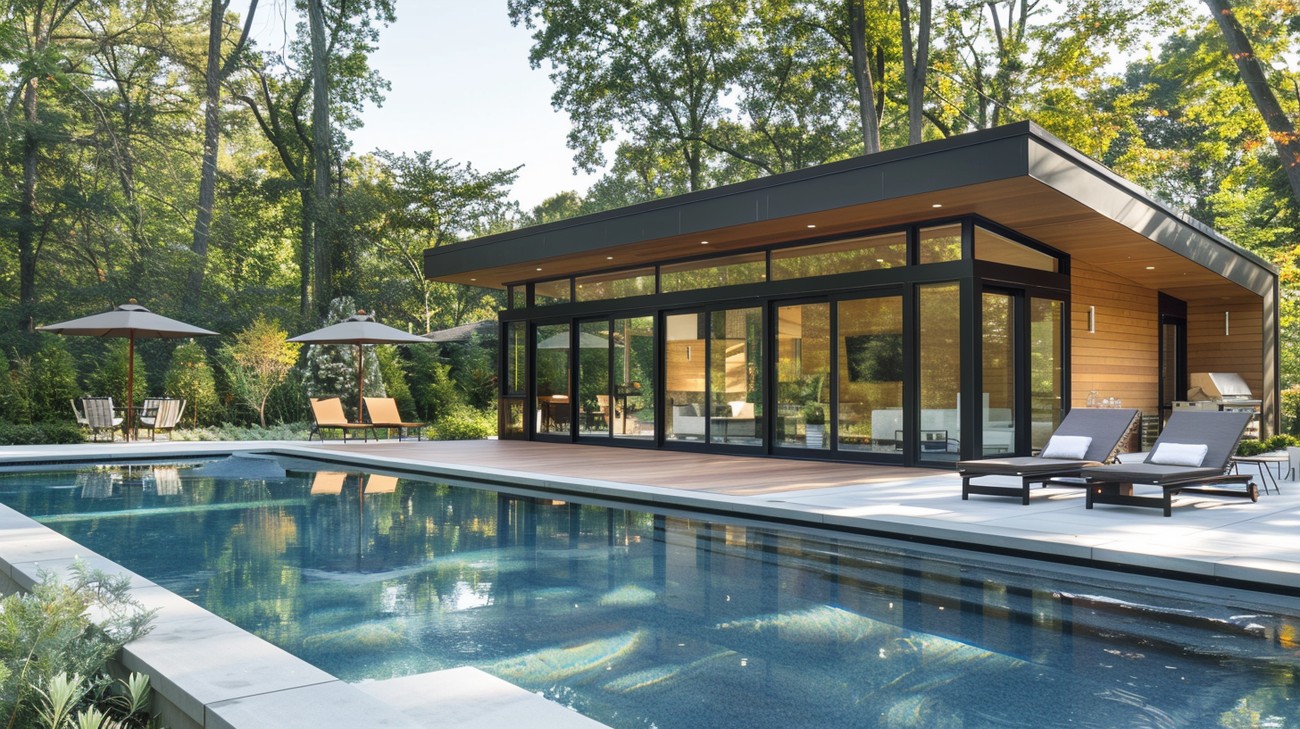
Pool House Building Plans FAQ
Why should I consider using pool house building plans?
Using pool house building plans can save you time and money by providing a blueprint that outlines the construction process from start to finish. These plans offer a detailed guide, ensuring that you make optimal use of space and resources. They help you avoid common mistakes and ensure compliance with local building codes and zoning laws. With a solid design plan, you can visualize the end result before starting the construction, making it easier to plan your budget and timeline effectively.
What elements should be included in good pool house building plans?
Good pool house building plans should include a detailed layout of all essential areas, including storage for pool equipment, changing rooms, and a seating or lounge area. They should also cover technical specifics such as plumbing, electrical layouts, and materials needed for construction. Additional features like restrooms, a kitchenette, or an outdoor shower can also be specified in the plan if desired. A comprehensive plan will cater to both functional and aesthetic aspects, making sure the pool house complements your existing outdoor space.
How do I choose the right size for my pool house?
The right size for your pool house depends on your needs, budget, and the space available in your backyard. Consider what functions the pool house will serve. If it's merely for storage and occasional use, a smaller size might suffice. However, if you plan to entertain guests or include features like a bathroom or kitchenette, you might lean towards a larger structure. It's important to balance scale with utility and ensure that the pool house fits harmoniously within your overall landscape design.
Are there specific zoning laws for building a pool house?
Yes, most areas have specific zoning laws and building codes that regulate the construction of pool houses. These regulations can dictate how close the pool house can be to property lines, the maximum allowable height, and other structural aspects. Before initiating any construction, it’s crucial to consult with your local building authority to obtain the necessary permits and ensure that your pool house building plans adhere to all legal requirements. Failure to comply can lead to fines or the need to alter or remove the structure.
Can I customize my pool house building plans?
Absolutely! One of the significant advantages of using pool house building plans is their flexibility. You can tailor them to fit your specific preferences and lifestyle needs. Whether you want a simple cabana-style shelter or a more elaborate space complete with entertainment facilities, customization is key. Many designers offer modular plans that can be adjusted in terms of layout, features, and materials. This ensures that the final product reflects your vision and functions effectively for your intended purposes.
Should I hire a professional to design my pool house building plans?
Hiring a professional to design your pool house building plans can be a wise investment, especially if you want a unique, high-quality outcome. An architect or designer will bring expertise in maximizing space, selecting materials, and ensuring compliance with building codes. Professionals can also help you incorporate elements that enhance the aesthetic appeal and functionality of the structure. For complex projects or those with specific requirements, professional input can prevent costly redesigns and enhance the overall success of your pool house construction.
How do pool house building plans differ for cold and warm climates?
Pool house building plans need to account for climate considerations to ensure comfort and durability. In colder climates, it's important to focus on insulation and heating to make the space usable year-round. This could include reinforced walls, energy-efficient windows, and possibly heating systems. For warmer climates, plans might emphasize ventilation, shading solutions, and cooling systems to offer relief from the heat. Materials chosen should account for local weather conditions to withstand the elements over time.
What are some popular design styles for pool house building plans?
Pool house building plans come in various design styles to match any architectural taste. Modern and minimalist designs boast sleek lines and open spaces, while traditional styles might include decorative elements and cozy interiors. Mediterranean or tropical themes often feature open-air layouts with lush landscaping. More rustic plans might utilize natural materials like wood and stone for an earthy feel. Ultimately, the style should harmonize with your home’s architecture and the surrounding landscape, creating a cohesive outdoor environment.
How can I incorporate eco-friendly features into my pool house building plans?
Incorporating eco-friendly features into your pool house building plans can reduce environmental impact and energy costs. Consider using sustainable materials such as bamboo flooring, reclaimed wood, or recycled metal. Include energy-efficient windows and insulation to minimize temperature regulation needs. Solar panels can provide power, and rainwater collection systems might supply water for landscape irrigation. Water-saving fixtures and energy-efficient lighting add to the sustainability of your pool house, ensuring that it meets modern environmental standards while providing comfort and utility.

Common Mistakes to Avoid
Underestimating Space Requirements
One common hurdle is underestimating how much space your pool house actually needs. Pool houses often serve multiple purposes—storage, changing rooms, or entertainment spaces—and neglecting to plan for enough square footage can lead to cramped conditions.
Why This Happens: The desire to minimize costs sometimes leads homeowners to limit the size of their pool house without fully assessing their needs.
How to Avoid It: Draft a clear list of everything you want your pool house to include, from functional spaces to leisure areas. Consult with a professional to ensure your plan is feasible and efficient.
What to Do If You’ve Already Made This Mistake: If your pool house is already too small, consider creative solutions such as adding vertical storage, expanding existing rooms, or utilizing outdoor space effectively.
Expert Recommendation: Simon, a pool house architect, suggests investing in flexible furniture and modular designs that can transform spaces based on your needs.
Ignoring Local Building Regulations
Another frequent oversight is not considering local building codes and regulations, which can result in costly fines or having to redo work.
Why This Happens: Eagerness to get started often leads people to skip doing thorough research on regulations.
How to Avoid It: Before designing your pool house, consult your local municipality to understand zoning laws and building codes that apply to accessory buildings on your property.
What to Do If You’ve Already Made This Mistake: Halt construction immediately. Reach out to the local building authority for advice on how to rectify your situation, which may involve modifications to your current structure.
Expert Recommendation: Carla, a land use planner, advises hiring a local contractor familiar with area regulations from the beginning to avoid potential pitfalls.
Overlooking Utility Needs
Utility lines for water, electricity, and sewage are crucial but are often neglected in initial plans, causing delays and increased costs.
Why This Happens: Many assume pool houses are simple shelters and underestimate the complexity of installing these utilities.
How to Avoid It: Include utility planning in the initial design phase. Collaborate with engineers or experienced builders to ensure all necessary utilities are accounted for.
What to Do If You’ve Already Made This Mistake: Engage with utilities experts to examine possible retrofits for your existing pool house structure. Digital planning tools can help visualize new layouts for utility lines.
Expert Recommendation: Electrical engineer Amy suggests installing smart home tech early on to streamline both the process and future-proof your pool house.
Failing to Waterproof Effectively
Given the pool house’s proximity to water, insufficient attention to waterproofing often results in water damage over time.
Why This Happens: Budget constraints can lead homeowners to skimp on quality materials and adequate waterproofing.
How to Avoid It: Prioritize durable, water-resistant materials like composite decking and weatherproof siding in your design. Proper drainage systems should also be a key component of your plan.
What to Do If You’ve Already Made This Mistake: Inspect for damages and replace any compromised materials. Install additional waterproofing measures as needed.
Expert Recommendation: Waterproofing specialist Mark recommends a bi-annual inspection of the pool house to catch any potential water damage issues early.
Skimping on Aesthetic Design
While functional aspects often take precedence, neglecting aesthetics can lead to a pool house that doesn’t complement or add value to your property.
Why This Happens: Functional necessities can overshadow attention to visual details when managing budgets and construction timelines.
How to Avoid It: Consider hiring a designer who can blend functionality with aesthetics, ensuring the style matches both your home and landscape.
What to Do If You’ve Already Made This Mistake: Small upgrades like paint, window treatments, or landscaping can significantly enhance the appearance without major renovations.
Expert Recommendation: Interior designer Bella recommends adopting a cohesive color palette and design theme that ties the pool house to your overall property aesthetics.
Overlooking Ventilation
Good ventilation is vital in a damp environment to prevent mold and mildew. Often, it's not prioritized in the original design.
Why This Happens: People may assume windows are sufficient for ventilation, underestimating the humidity and airtight design of pool houses.
How to Avoid It: Incorporate windows, ceiling fans, and possibly even a small HVAC system into your design from the outset.
What to Do If You’ve Already Made This Mistake: Retrofit the pool house with additional windows or install a dehumidifier, and increase airflow through fans or vents.
Expert Recommendation: HVAC specialist Jamie suggests integrating automatic vent fans for efficiency and ease.
Failing to Plan for Future Maintenance
People often forget that pool houses need regular maintenance and, over time, potential upgrades. Why This Happens: The excitement of new construction can overshadow the long-term considerations of upkeep. How to Avoid It: Use durable materials and finishes that stand the test of time with minimal wear. Set up a regular maintenance schedule from the start. What to Do If You’ve Already Made This Mistake: Begin a maintenance log and address issues as they arise. Consult with professionals for upgrades as your needs change.
Final Thoughts
Designing your ideal space with pool house building plans can transform your outdoor experience, providing a perfect retreat for relaxation and entertainment right in your own backyard. Whether you're looking to create a small, cozy hideaway or a full-fledged entertainment hub, the key is to consider your needs, lifestyle, and how the design integrates into your existing landscape—especially in places like Sacramento, CA, where outdoor living is a cherished part of daily life.
At HouseIdea, we understand the nuances of local style and climate, and we're here to help you navigate every step of the process. If you're ready to dive into your pool house project or simply have questions about the possibilities, reach out to us. We're excited to help you bring your vision to life!
Tags: swimming pool, house plans, building plans,

