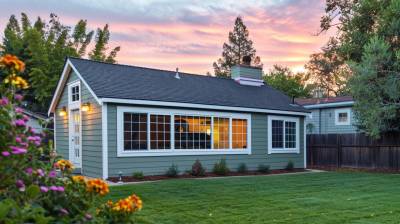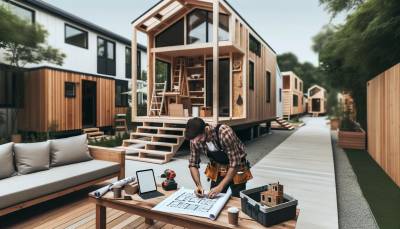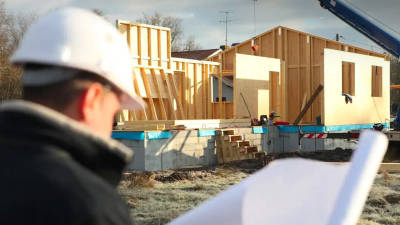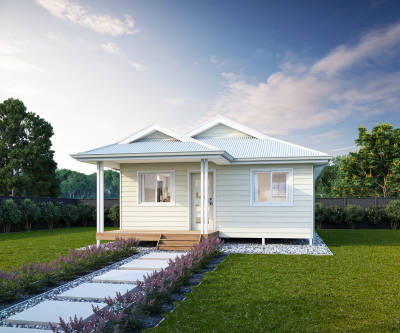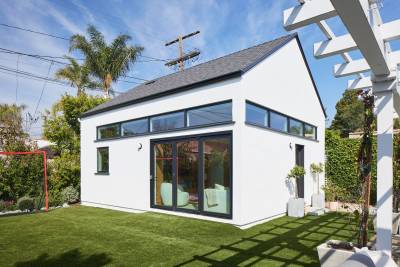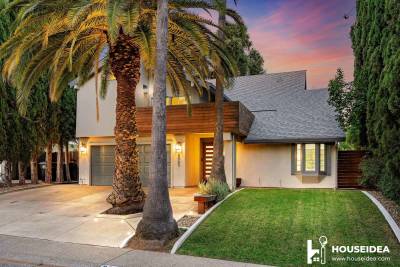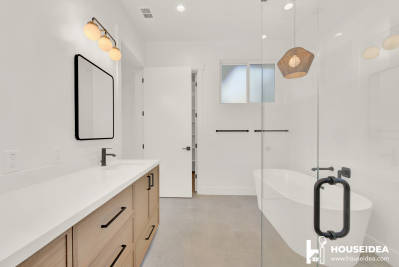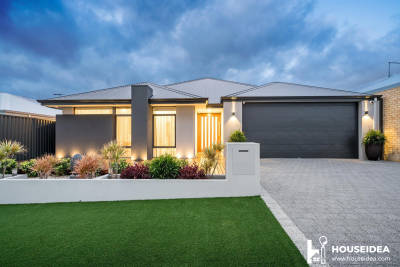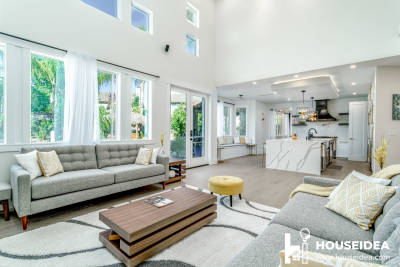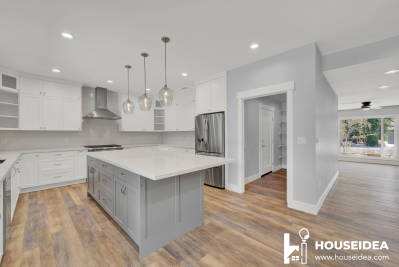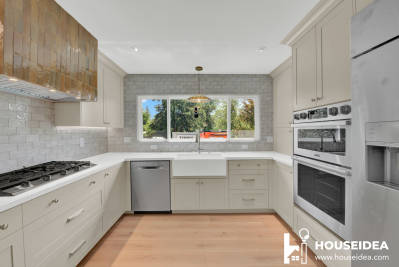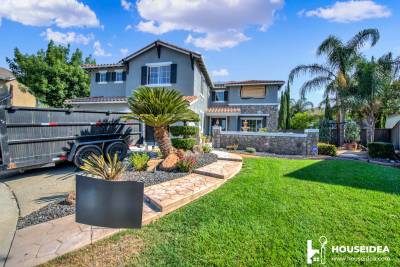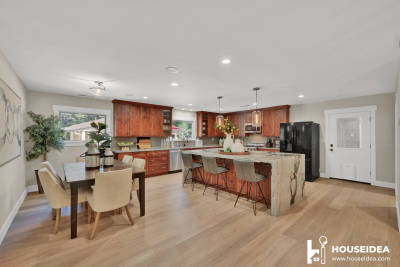Shed dormers are increasingly popular additions to both new and existing homes. Noted for their form and function, they can transform your abode's aesthetic appeal while offering additional interior space and light. This article delves deep into everything you need to know about a shed dormer, from what it is and how it's constructed to its benefits and the considerations you should make when installing one on your home.
Unraveling the Shed Dormer Concept
A shed dormer, also referred to as an "up-and-over" dormer, is a building feature that extends the living area in the house's roof by creating additional headroom and ventilation. It exhibits a solitary planed roof, pitched in the same direction but at a shallower angle than the main roof.
The concept takes its name from its resemblance to typical garden sheds. However, the application of a shed dormer significantly transcends the functionality of a garden shed. Whether you plan to add more space to your home or seeking to incorporate more natural light into your rooms, a shed dormer might just be the perfect solution.
Various Types of Shed Dormers
While the basic design of a shed dormer is characterized by a single roof plane that doesn't contain a peak or break, there are several types you can select from depending on your home's architecture and the additional space you need. Here are some popular types:
- Full Dormer: This type extends virtually the entire length of the roof, providing maximum interior space and dramatically altering the home's exterior appearance.
- Wall Dormer: The roofline remains unbroken in this variant, with the dormer's front being an extension of the home's wall.
- Flush Dormer: In this type, the dormer's face is flush with the front of the house.
Shed Dormer Construction Process
Building a shed dormer involves various stages, from planning and designing to execution. The process usually begins with an architect or designer drawing up the plans. You have to ensure the plan is congruous with your local building code requirements.
Once the plan is ready, the builder cuts an opening into the roof, constructs new walls, installs the new roof, and finally seals the dormer against the elements. The interior is then finished with insulation, wiring, plumbing, drywall, and paint, as necessary. The construction process can last from a few weeks to several months, depending on the project's complexity.
Benefits of Having a Shed Dormer
Integrating a shed dormer into your home conveys numerous benefits, including:
- Additional Space: A shed dormer can create necessary space for an extra bedroom, bathroom, home office, or playroom.
- Enhanced Aesthetics: Besides functional benefits, it can enhance the exterior look of your house, giving it a distinctive character.
- Natural Light: It allows more natural light into your house, creating a refreshing internal environment.
Important Considerations for Installing a Shed Dormer
While the process of incorporating a shed dormer to your home might seem straightforward, a series of factors require careful consideration. The most significant aspect revolves around planning and designing. You want to ensure the dormer blends well with the existing architecture.
Other considerations include the cost, which can vary widely depending on the size and design, and possible disruptions during construction. Remember to secure necessary permissions and adhere to local building regulations during construction.
In Conclusion
A shed dormer could be the missing link you need to make that transformation you've always desired for your home. It's a worthwhile investment that comes with benefits such as additional space, enhanced aesthetics, and better ventilation and lighting. As you consider adding a shed dormer to your home, ensure to consider all the necessary factors for a successful project.
Frequently Asked Questions About Shed Dormers
How does a shed dormer differ from other types of dormers?
A shed dormer is different from other types of dormers primarily by its design. While most dormers have peaked, hipped, or pointed roofs, a shed dormer has a simple roof that slants downward at a gentle angle. The shed dormer is typically larger and offers more interior space than other types of dormers.Is a shed dormer suitable for all types of houses?
Shed dormers typically complement houses with a certain architectural style, such as bungalows, cottages, and houses with Arts and Crafts or Craftsman design. However, since a shed dormer can significantly alter the appearance of a house, it's important to consult with a professional architect or designer who can help you determine whether a shed dormer is a good fit for your home.What materials are needed to construct a shed dormer?
Building a shed dormer requires various types of materials, including lumber for framing, sheathing, and roofing. You'll also need roofing materials like shingles or metal roofing, flashing to prevent leaks, and siding materials to match the existing exterior of your home. Windows are another key component of a shed dormer.What is the purpose of a shed dormer?
A shed dormer is primarily designed to increase the usable space in the upper level of a home. By installing a shed dormer, homeowners can add natural light, improve ventilation, and enhance the aesthetic appeal of their house. In many cases, a shed dormer can accommodate a new bedroom, bathroom, office, or playroom.What is the average cost of building a shed dormer?
The cost of building a shed dormer can vary greatly depending on the size, materials used, and the complexity of the construction. On average, you can expect to pay anywhere between $2,000 and $20,000. Remember, the overall price encompasses design plans, building materials, labor cost and any additional interior fittings.Do I need a permit to build a shed dormer?
Most building projects, including adding a shed dormer, require a building permit. It's important to check with your local building department to understand the requirements. The permitting process usually involves submitting detailed plans for the project, and your work may also be subject to inspections to ensure it complies with local building codes.How long does it take to install a shed dormer?
The timeline for installing a shed dormer depends on several factors such as the size of the dormer, the complexity of design and the weather conditions during construction. On average, you can expect construction to take anywhere from one to three weeks.What are some design considerations when planning for a shed dormer?
When planning for a shed dormer, you should consider multiple aspects such as the dimensions, its location, how it fits with your home's current architectural style and roof line, and the type of windows you want. You should also consider the interior layout, as the intent is to improve the functionality of the space.Can I add a shed dormer to an existing home?
Yes, a shed dormer can be added to an existing home. This project typically involves a significant modification to your roof structure, so it requires careful planning and skilled construction work. An architect or a professional renovation company can guide you through the process.Should I hire professionals to build my her dormer or can I do it myself?
Building a shed dormer is a complex project that requires a good understanding of construction practices. Unless you have considerable experience and the necessary skills, it's advised to hire professionals for this project. A design professional can ensure that the dormer suits your house style and structure, while a qualified contractor can ensure that the construction meets all local codes and regulations.Pros and Cons of Shed Dormer
Pros of Shed Dormer
Increased Space and Natural Light
- One of the prime pros of a shed dormer is the additional space it offers. This is especially beneficial in homes with a cramped attic or second floor.
- A shed dormer extends the roofline, thereby providing more headroom and usable space. It can effectively convert an unused and cramped attic into a functional room such as a bedroom, office, or bathroom.
- Another benefit of the extra space created by a shed dormer is the influx of natural light. A shed dormer typically includes one or more windows, illuminating the room with sunlight and providing a more open, airy feel.
Simplicity
- Compared to other types of dormers, shed dormers are relatively simple to design and build. They incorporate a single planar roof that slopes downwards at an angle less than the main roof.
- The simplicity of the shed dormer design also translates to ease of maintenance. For instance, its simple structure reduces the likelihood of water leaks, a problem often associated with more complex dormer designs.
Varied Placement Options
- Shed dormers are versatile when it comes to placement. They can be installed in the middle of the roof, at one end, or even span the entire width.
- This flexibility in positioning enables homeowners to customize the look of their home and decide where they want to maximize space and light.
Cons of Shed Dormer
Architectural Inconsistency
- While they offer practical benefits, shed dormers may not blend well with all architectural styles. For instance, they can look out of place on homes with a traditional, historic or Victorian architectural design.
- As such, adding a shed dormer to a home requires careful thought and planning to ensure it complements the existing aesthetics.
Increased Costs
- The addition of a shed dormer can lead to increased costs, not only for the initial build but also in terms of future home maintenance.
- Dormer windows, for instance, can be tricky to repair or replace due to their placement on the roof. Moreover, the extended roof might require more frequent and extensive cleaning than regular roofing.
Construction Challenges
- Despite their relative simplicity, shed dormers still pose construction challenges. Opening up the roof to build a dormer involves significant structural work, which can disrupt the inhabitants and prolong the renovation work.
- Ensuring the dormer is properly sealed and insulated is also critical to prevent water intrusion and heat loss. This requires skilled workmanship, adding to the complexity and cost of the project.
Building Codes and Permits
- Adding a dormer often means altering the roofline and overall structure of the home, which may not be allowed under local building codes without a permit.
- Acquiring these permits can add to the time, expense, and complexity of the project, especially if there are stringent requirements or restrictions in place.
Summary
Shed dormers are undeniably a great addition to any home design. They're not just about aesthetics, but functionality too. The extra headroom and natural light makes your attic or loft space way more usable. If you're considering a home renovation, a shed dormer could be the perfect solution to adding that much-needed extra space.
Whether it's a relaxing reading nook, a home office, or an additional bedroom, a shed dormer allows you to maximize what you already have. It's impressive how such a simple architectural feature can completely transform an otherwise cramped and dark space into a bright, inviting room.
Last but not the least, even from the outside, shed dormers can ramp up your home’s curb appeal. Being part of the home's exterior, they are one of the first things people notice when they look at your house. So, not only does a shed dormer add function and form to your home, it can also significantly increase its value.
About HouseIdea
Welcome to HouseIdea! We're a Sacramento, CA based company that's passionate about creating stunning, innovative living spaces. With a team of highly skilled professionals, we have the creativity and expertise to make your dream house a reality. Whether you're seeking a refreshing interior design, unique architecture, or a complete remodeling, HouseIdea is your go-to destination. We're thrilled to bring your house ideas to life!
Tags: shed dormer, home renovation, architecture,



