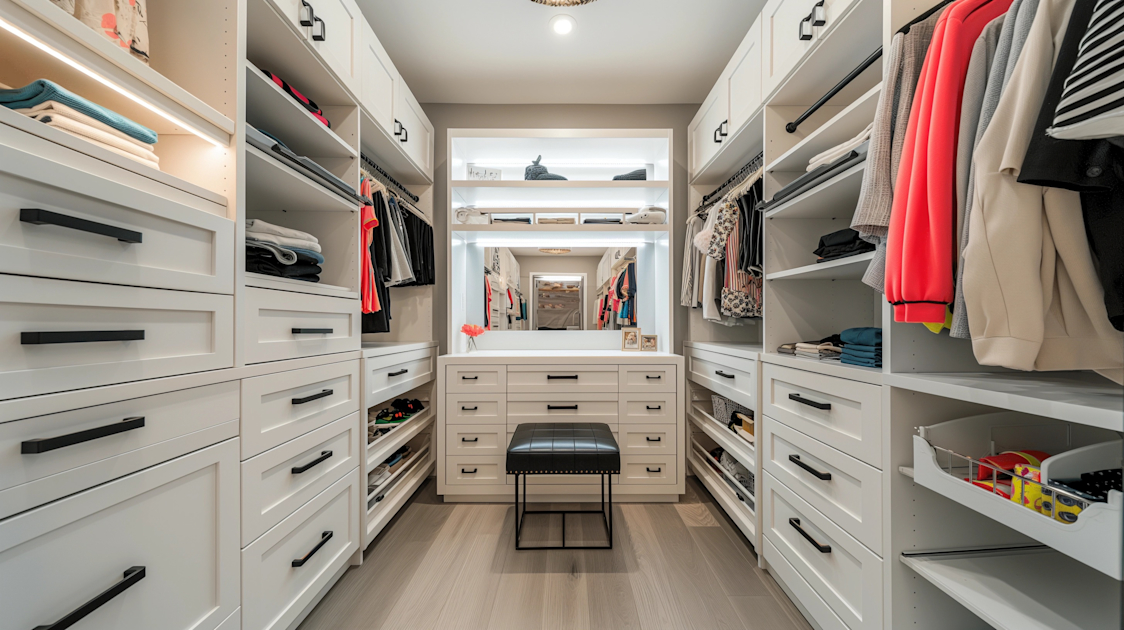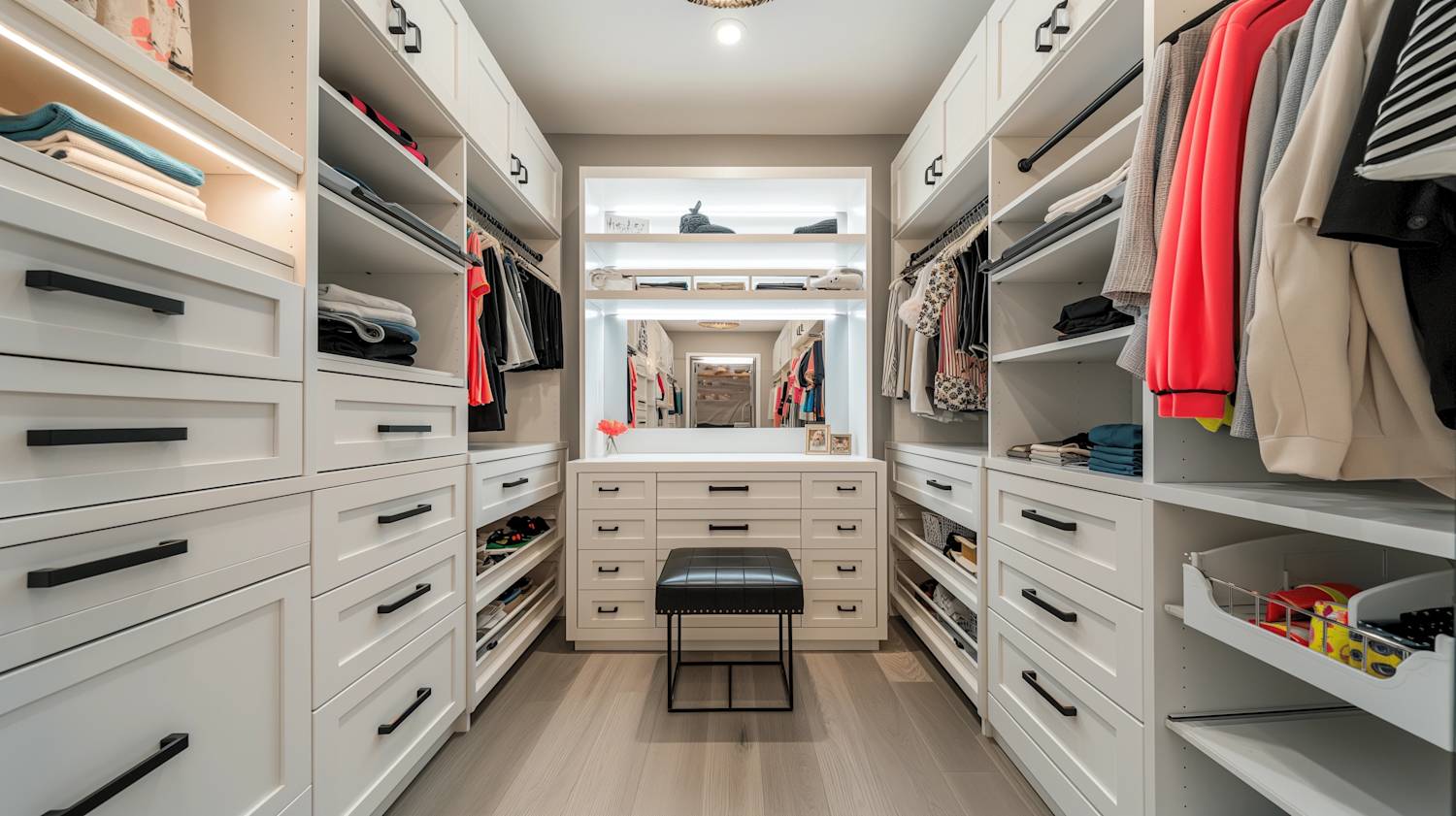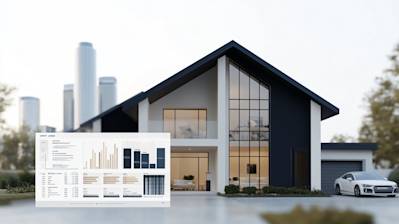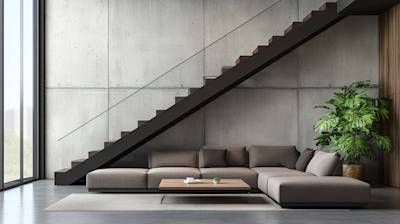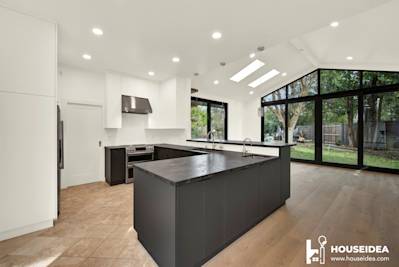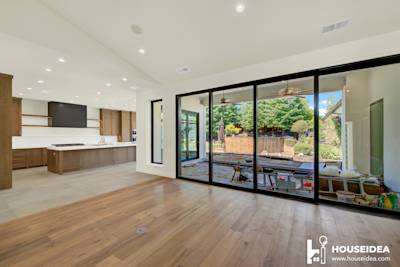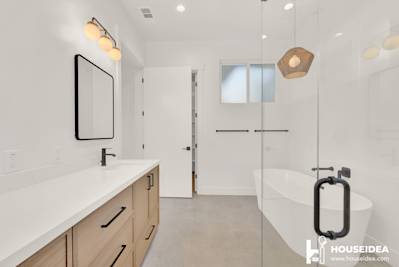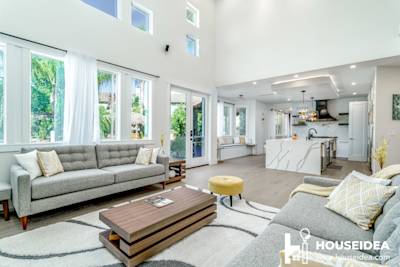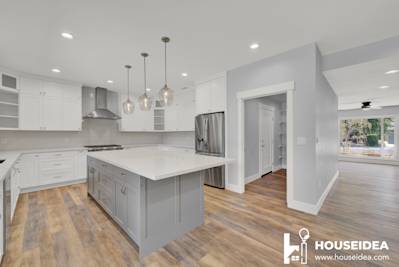When considering home renovations or construction, one aspect you might ponder is the size of a walk-in closet. It's a part of the house that enhances not only your home's functionality but also its aesthetic value. No longer do people perceive closets as mere storage spaces for clothes. They have transformed into personal havens—a luxurious personal room that houses your style, mirrors your personality, and interacts with your daily routine. Needless to say, the size of your walk-in closet does matter. So, let's explore the factors that dictate the ideal walk-in closet size, layout and design considerations, and a brief guide on how to get the dimensions right.
Understanding the Importance of Walk-in Closet Sizes
A well-structured, adequately sized walk-in closet contributes towards a clutter-free and organized home. Instead of having clothing and accessories scattered around the bedroom, a spacious closet enables you to store everything neatly in one place. However, there’s no one-size-fits-all when it comes to walk-in closets. Therefore, you must understand the importance of customizing its size according to your needs, space availability, and overall home aesthetic.
Determining an Ideal Walk-in Closet Size
There are a few rules of thumb when measuring the size of walk-in closets. The primary concern revolves around two major elements—space to move and the amount of storage needed.
Space to move
The closet should be spacious enough for you to navigate comfortably between the shelves, drawers, and storage units. As a standard, experts suggest a walk-in closet width of at least 7 feet, and a depth of approximately 10 feet. With these dimensions, the closet will have a comfortable central aisle to move around. A smaller closet might seem cramped and disorganized, while a larger one could burden your home with unnecessary space usage.
Storage requirements
When deciding the ideal walk-in closet size, you need to analyze your storage needs. This includes assessing the number of clothes, accessories, shoes, and other items that you intend to store in the closet. Remember, a well-planned closet should be scalable and accommodate your future storage needs as well.
Layout and Design Considerations
Besides the size, efficient layout and design are crucial components for your walk-in closet. Here are some factors you should consider:
-
Separate storage sections: Separate sections for garments, accessories, shoes, and other items ensure a smooth organization, keeping your closet tidy and systematic.
-
Convenience: Install drawers and shelves at convenient heights to prevent unnecessary bending or reaching out.
-
Lighting: Implement enough lighting to easily find things. Consider both natural and artificial light sources.
-
Mirrors: Incorporate full-length mirrors inside the closet. They not only provide functionality but also create an illusion of more space.
A Guide to Measuring Your Walk-in Closet
To get your walk-in closet size correctly, you will need to measure the allocated space accurately. Follow this step-by-step method:
-
Step 1: Measure the length, width, and height of the entire area with a measure tape. Deduct the thickness of the walls to get the final dimension.
-
Step 2: Plan the internal layout keeping in mind doorways, windows, and other obstructions.
-
Step 3: Make a list of your storage needs and incorporate them into the plan. Remember to ensure usability and ease of access.
-
Step 4: Mark places for installation of lights, mirrors, and other add-ons.
-
Step 5: Double-check measurements before finalizing the plan.
Finalizing Your Walk-in Closet Size Plan
After considering all factors and accurately measuring your space, finalize your closet plan. The plan should integrate your present needs and future requirements. Discuss with your designer or contractor to ensure a realistic and feasible implementation. Your walk-in closet size, aside from being a personal wardrobe space, can also be a significant factor in increasing your home’s resale value, so take your time and make a well-informed decision.
Frequently Asked Questions about Walk In Closet Size
What is the ideal size for a walk-in closet?
Typically, the standard size recommendation is at least 7 by 10 feet for a walk-in closet. However, it varies depending on your storage needs and the general layout and size of your room. This size allows for a wide array of storage solutions, including shelves, rods, and drawers.
Is there a minimum size requirement for a walk-in closet?
Yes, the smallest walk-in closets are about 4 feet by 4 feet. This allows for a small amount of space to stand and store the clothes on either side. It is more of a small wardrobe though and does not provide ample room for changing or additional storage solutions.
Would a 6 feet by 6 feet room work as a walk-in closet?
Yes, a 6 by 6 feet room can work as a small walk-in closet. However, it will not provide you with a generous amount of space. Such size is good if you're working with a smaller bedroom or if you don't have a huge amount of clothing items to store.
How big does the walk-in closet need to be if I want an island?
If you plan to have an island in your walk-in closet, then your closet would ideally need to be at least 10 by 10 feet. This ensures enough space for the island along with room to maneuver around it.
How much space should I leave for walkways in my walk-in closet?
The ideal walkway space in a walk-in closet is approximately 3 feet. This is to ensure you have enough space to comfortably navigate around the closet.
Can I fit a walk-in closet in a small bedroom?
Yes, you can fit a walk-in closet in a small bedroom. However, you may need to compromise on closet size or even the bedroom space. Careful planning and a space-saving design could work best in this situation.
What is the ideal depth for hanging clothes in a walk-in closet?
The ideal depth for hanging clothes in a walk-in closet should be at least 24 inches to prevent clothes from being pushed against the wall.
Can walk-in closet sizes be customized?
Yes, walk-in closet sizes can be customised according to the homeowner's specifications. Every homeowner has unique storage needs, and the configuration and size of walk-in closets can be designed to meet these needs.
How high should the shelves be in a walk-in closet?
The height of shelves in a walk-in closet can vary, but a good rule of thumb is to place them around 7 feet high. This allows easy access while maximising the use of vertical space.
How can I maximize the space in my small walk-in closet?
There are numerous ways to maximize a small walk-in closet size. This includes using vertical space effectively by installing shelves up high, using multipurpose hangers, installing sliding doors, and incorporating storage solutions such as boxes or baskets.
Pros of Large Walk-In Closets
Better Organization
A significant advantage of having a large walk-in closet is the organization. This is because:
- They provide abundant storage space for an individual's clothing, accessories, and shoes, thereby enhancing organization and neatness.
- The extra room allows for a more systematic categorization of clothing by type, color, and season, making it easier to locate specific items.
Added Home Value
A large walk-in closet can significantly increase a property's value. Here's why:
- Large walk-in closets are a desirable feature for many homebuyers.
- They not only provide storage but also bring a sense of luxury and sophistication to a home.
Personalized Design
Having a large walk-in closet allows for personalized design and layout, encompassing:
- Specific shelving and drawer systems catered to individual needs.
- Additional features such as mirrors, seating areas, vanity tables, or island storage units can be incorporated.
Cons of Large Walk-In Closets
Cost Implications
One major con of large walk-in closets relates to their cost.
- They require more materials and labor to construct, making them more expensive than typical closets.
- Maintenance costs such as cleaning and lighting can also be higher due to the bigger space.
Possible Wastage of Space
If not properly utilized, large walk-in closets can lead to wasted space. This can happen when:
- The closet is bigger than the owner's wardrobe needs.
- Improper design layouts that do not maximize the available space are used.
Pros of Small Walk-In Closets
Cost-Effective
One of the key benefits of smaller walk-in closets is their cost-effectiveness:
- They require fewer materials and labor to construct.
- Minimal maintenance is needed, incur lower costs in terms of cleaning and lighting.
Suitable for Limited Space
Small walk-in closets work well in homes with limited space:
- They take up less room while still providing walk-in capability.
- They make efficient use of space, providing storage without taking up as much floor area as a larger walk-in closet.
Cons of Small Walk-In Closets
Limited Storage
The most apparent con of small walk-in closets is the limited storage space, which can lead to:
- Overcrowding of clothes and difficulty in finding specific items.
- Less freedom to categorize and organize clothes systematically.
Less Personalization
Small walk-in closets may not allow for as much personalization, as they:
- Lack the space for additional features such as vanity tables, seating areas, mirrors, or specialized storage solutions.
- Do not provide the luxury feel that larger walk-in closets offer.
Walk-in closet size can significantly impact the closet's functionality and the overall home experience. A large walk-in closet may be a dream for many, but it comes with its own set of challenges, including higher costs and potential wastage of space. On the flip side, a small walk-in closet may seem less appealing, yet it could be suitable for individuals with modest wardrobe needs and limited home space.
Summary
After thoroughly considering the topic of walk in closet size, it's clear that space plays a significant role in determining how well the closet can function. Whether you’ve got a spacious walk-in or a smaller reach-in, your closet size is key to keeping your possessions organized and easily accessible. Your closet's size will also influence which storage solutions work best, from shelving and drawers to hanging bars and pull-out bins.
Furthermore, everyone needs to keep in mind that a walk in closet size should reflect your specific needs. If you have a large collection of shoes or clothes, a larger closet may be necessary to comfortably accommodate everything. Unlike smaller closets, a walk in closet can also serve as a dressing room, providing ample space for a full-length mirror or even a vanity.
Remember, the right walk in closet size can make a big difference in how we store and use our belongings. With the right size, you can neatly organize, access, and display your favorite pieces, making getting ready a breeze. So, when planning your ideal closet, it’s definitely worth giving some serious thought to its size and potential functionality.
About HouseIdea
Welcome to HouseIdea! Located in the heart of Sacramento, CA, we're passionate about helping homeowners transform their living spaces into efficient, sustainable, and beautifully designed retreats. Our team of experts collaborates closely with clients to bring their ideas to life, delivering innovative home improvement solutions tailored to their unique needs. Whether you're dreaming of a kitchen remodel, a modern bathroom, or an energy-efficient update, at HouseIdea, we can't wait to transform your house into your dream home.
Tags: walk-in closet size, closet organization, storage solutions,

